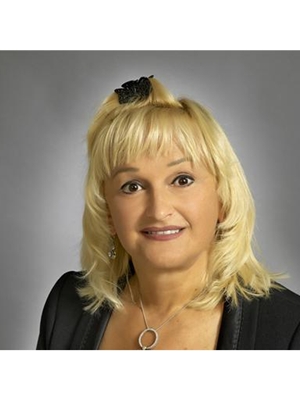15 Cedarlawn Court, Hamilton
15 Cedarlawn Court, Hamilton
×

14 Photos






- Bedrooms: 4
- Bathrooms: 4
- Living area: 3000 square feet
- MLS®: h4189987
- Type: Residential
- Added: 23 days ago
Property Details
This property is nestled in West mountain location with easy access to 403 and the Lincoln Alexander Parkway. It has completely enclosed and private backyard with a hot tub, gazebo and raised gardens. Completely renovated basement with a full kitchen, bathroom shower area, and sauna Approximately 3,000 s/f, Kitchen, laundry on the main level. (id:1945)
Best Mortgage Rates
Property Information
- Sewer: Municipal sewage system
- Cooling: Central air conditioning
- Heating: Forced air, Natural gas
- Stories: 2
- Tax Year: 2023
- Basement: Finished, Full
- Directions: URBAN
- Living Area: 3000
- Lot Features: Double width or more driveway, Automatic Garage Door Opener
- Photos Count: 14
- Water Source: Municipal water
- Parking Total: 4
- Bedrooms Total: 4
- Structure Type: House
- Common Interest: Freehold
- Fireplaces Total: 1
- Parking Features: Attached Garage
- Tax Annual Amount: 6659.26
- Bathrooms Partial: 1
- Exterior Features: Brick
- Building Area Total: 3000
- Fireplace Features: Gas, Other - See remarks
- Foundation Details: Poured Concrete
- Lot Size Dimensions: 45.04 x 113.27
- Architectural Style: 2 Level
Features
- Other: Foundation: Poured Concrete, Laundry Access: In-Suite, Water Meter
- Cooling: AC Type: Central Air
- Heating: Gas, Forced Air
- Lot Features: Urban
- Extra Features: Area Features: Place of Worship, Public Transit, Schools
- Interior Features: Auto Garage Door Remote(s), Fireplaces: Natural Gas, Kitchens: 2, 1 above grade, 1 below grade, 1 2-Piece Bathroom, 1 3-Piece Bathroom, 2 4-Piece Bathrooms, 1 Ensuite
- Sewer/Water Systems: Sewers: Sewer
Room Dimensions
 |
This listing content provided by REALTOR.ca has
been licensed by REALTOR® members of The Canadian Real Estate Association |
|---|
Nearby Places
Similar Houses Stat in Hamilton
15 Cedarlawn Court mortgage payment






