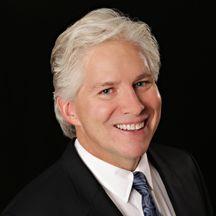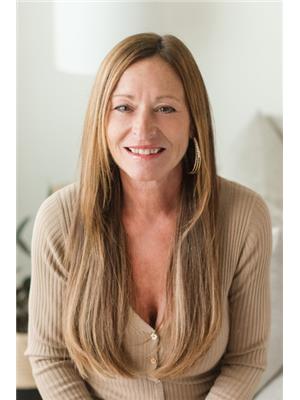580 Deerhurst Drive, Burlington
- Bedrooms: 4
- Bathrooms: 4
- Living area: 2207 square feet
- Type: Residential
- Added: 1 day ago
- Updated: 21 hours ago
- Last Checked: 13 hours ago
- Listed by: RE/MAX ESCARPMENT REALTY INC.
- View All Photos
Listing description
This House at 580 Deerhurst Drive Burlington, ON with the MLS Number w12378195 which includes 4 beds, 4 baths and approximately 2207 sq.ft. of living area listed on the Burlington market by DREW WOOLCOTT - RE/MAX ESCARPMENT REALTY INC. at $1,374,900 1 day ago.

members of The Canadian Real Estate Association
Nearby Listings Stat Estimated price and comparable properties near 580 Deerhurst Drive
Nearby Places Nearby schools and amenities around 580 Deerhurst Drive
Robert Bateman High School
(1.4 km)
5151 New St, Burlington
Nelson High School
(3.1 km)
4181 New St, Burlington
Corpus Christi Catholic Secondary School
(3.3 km)
5150 Upper Middle Rd, Burlington
Assumption Catholic Secondary School
(4.8 km)
3230 Woodward Ave, Burlington
Lester B. Pearson
(4.9 km)
1433 Headon Rd, Burlington
Bronte Creek Provincial Park
(4.1 km)
1219 Burloak Dr, Oakville
Price History














