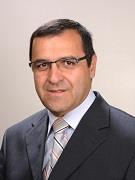1109 2015 Sheppard Avenue E, Toronto
- Bedrooms: 2
- Bathrooms: 1
- Type: Apartment
- Added: 2 days ago
- Updated: 2 days ago
- Last Checked: 2 days ago
- Listed by: REALTY ONE GROUP REVEAL
- View All Photos
Listing description
This Condo at 1109 2015 Sheppard Avenue E Toronto, ON with the MLS Number c12374176 listed by MARK ANTHONY DOUGLAS - REALTY ONE GROUP REVEAL on the Toronto market 2 days ago at $497,900.

members of The Canadian Real Estate Association
Nearby Listings Stat Estimated price and comparable properties near 1109 2015 Sheppard Avenue E
Nearby Places Nearby schools and amenities around 1109 2015 Sheppard Avenue E
Bayview Glen School
(1.9 km)
275 Duncan Mill Rd, Toronto
Crestwood Preparatory College
(2.1 km)
217 Brookbanks Dr, Toronto
Seneca College: Newnham Campus
(2.4 km)
1750 Finch Ave E, Toronto
Victoria Park Collegiate Institute
(2.5 km)
15 Wallingford Rd, Toronto
Fairview Mall
(0.7 km)
1800 Sheppard Ave E, Toronto
Johnny's Hamburgers
(1.2 km)
2595 Victoria Park, Scarborough
North York General Hospital
(2.1 km)
4001 Leslie St, Toronto
Price History














