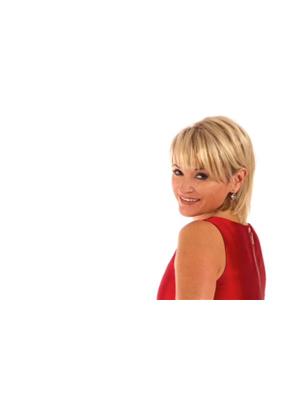99 Eversyde Circle Sw, Calgary
99 Eversyde Circle Sw, Calgary
×

47 Photos






- Bedrooms: 3
- Bathrooms: 3
- Living area: 1100 square feet
- MLS®: a2126632
- Type: Residential
- Added: 11 days ago
Property Details
OPEN HOUE SAT MAY4th from 2 to 4. Evergreen residents are usually out enjoying the trails & parks this peaceful community offers. Within close proximity to Fish Creek Park & short drives to Kananskis & Bragg Creek, Evergreen offers outdoor enthusiasts the perfect location to get out of the city with ease while enjoying the benefits of city life. 4 Level spilt home with 3 bedrooms|(2 up+1 lower level) and 3 full bathrooms.Separate entrance to fully finished basement walk out ,easy to rent .This home has a Double detached garage and backing into a park ,quiet street,walking distance to schools,bus stop,shopping area.Upgrades: -R 60 insulation in the attic- 3rd & 4th level glycol hydronic in-floor heat with separate zone control- Space between concrete and basement walls so heat can rise to the top floor- Dual heating system; Furnace and energy-efficient Boiler- Extension to the house with walk-in to 3rd level- 3rd & 4th floor sound barrier ceiling for noise reduction upstairs- 3rd & 4th level ceramic tile for heat retention- Build-in basement storage cabinets with removable clip-on base and office desk- Whole house water filtration system with descaler- Built-in central vacuum- Rough in for sink in 4th level storage closet- Fan in 4th floor storage closet for air circulation- Laundry Tub for convenience- Triple pane slider windows in the Master Bedroom and EnsuiteGarage- Built on concrete pony walls to prevent rot with 6" floors to accommodate hydronics- 2 x 6 north wall for sturdier vehicle doors with R 20 Insulation- Glycol Hydronic in-floor heat with separate zone control for each side- Divider wall in the middle for sturdiness and dust control- Two 220-volt outlets- All plugs are on a single 15amp breaker- All garage plug wiring is fed through the top of the walls for no cross-stud drilling- Proper sink drain and water supply hook-up from the house- Extra hose bibs on one side- Built-in storage shelves and workbench- Individual hot water tank- Large windows and skylight to conserve switching the lights on- Two exterior Natural gas supply to accommodate BBQYard- Concrete sidewalk supported by sonotubes and steel brackets- Rigid foam underneath the concrete walkout to help prevent movement- Xypex was used for the concrete wall that the fence sits on for durability- No1 and 2 structural wood was used for the fence for extended life- Solid bollard to protect the corner of the garage...the list is endless.All permits avaiable. (id:1945)
Best Mortgage Rates
Property Information
- Tax Lot: 11
- Cooling: None
- Heating: Forced air, In Floor Heating
- List AOR: Calgary
- Tax Year: 2023
- Basement: Finished, Full, Walk-up
- Flooring: Tile, Hardwood, Carpeted, Linoleum
- Tax Block: 13
- Year Built: 2004
- Appliances: Washer, Refrigerator, Dishwasher, Stove, Microwave, Hood Fan, Window Coverings
- Living Area: 1100
- Lot Features: Back lane, No neighbours behind, No Animal Home, No Smoking Home
- Photos Count: 47
- Lot Size Units: square meters
- Parcel Number: 0030225511
- Parking Total: 4
- Bedrooms Total: 3
- Structure Type: House
- Common Interest: Freehold
- Parking Features: Detached Garage
- Street Dir Suffix: Southwest
- Subdivision Name: Evergreen
- Tax Annual Amount: 3092
- Exterior Features: Concrete, Vinyl siding
- Foundation Details: Poured Concrete
- Lot Size Dimensions: 356.00
- Zoning Description: R-1N
- Architectural Style: 4 Level
- Construction Materials: Poured concrete, Wood frame
- Above Grade Finished Area: 1100
- Above Grade Finished Area Units: square feet
Room Dimensions
 |
This listing content provided by REALTOR.ca has
been licensed by REALTOR® members of The Canadian Real Estate Association |
|---|
Nearby Places
Similar Houses Stat in Calgary
99 Eversyde Circle Sw mortgage payment






