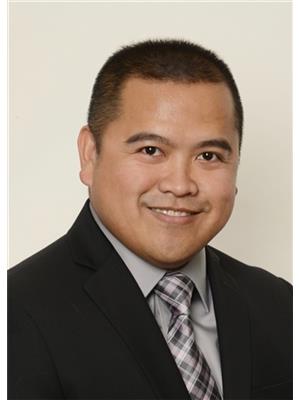1404 7388 Sandborne Avenue, Burnaby
- Bedrooms: 3
- Bathrooms: 2
- Living area: 1096 square feet
- Type: Apartment
- Added: 3 weeks ago
- Updated: 3 weeks ago
- Last Checked: 1 week ago
- Listed by: Saba Realty Ltd.
- View All Photos
Listing description
This Condo at 1404 7388 Sandborne Avenue Burnaby, BC with the MLS Number r3036647 which includes 3 beds, 2 baths and approximately 1096 sq.ft. of living area listed on the Burnaby market by Young Jeon - Saba Realty Ltd. at $799,000 3 weeks ago.

members of The Canadian Real Estate Association
Nearby Listings Stat Estimated price and comparable properties near 1404 7388 Sandborne Avenue
Nearby Places Nearby schools and amenities around 1404 7388 Sandborne Avenue
Byrne Creek Secondary
(0.7 km)
10 Ave, Burnaby
New Westminster Secondary School
(2.4 km)
835 8th St, New Westminster
John Knox Christian School
(3.5 km)
8260 13th Ave, Burnaby/Vancouver
Tim Hortons
(1.1 km)
6641 Kingsway, Burnaby
The One Restaurant
(1.7 km)
5908 Kingsway, Burnaby
Boston Pizza
(3.3 km)
1045 Columbia St, New Westminster
Deer Lake Park
(3.1 km)
6450 Deer Lake Ave, Burnaby
Burnaby Village Museum
(3.3 km)
6501 Deer Lake Ave, Burnaby
Metropolis at Metrotown
(3.3 km)
4700 Kingsway, Burnaby
Price History












