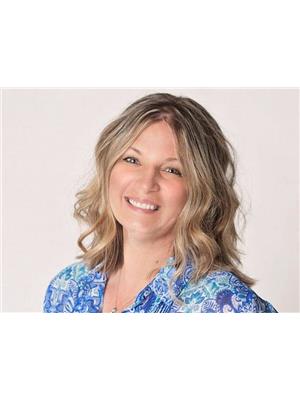4380 Lakeshore Road Unit 208, Kelowna
4380 Lakeshore Road Unit 208, Kelowna
×

30 Photos






- Bedrooms: 2
- Bathrooms: 2
- Living area: 834 square feet
- MLS®: 10304672
- Type: Apartment
- Added: 72 days ago
Property Details
Welcome to 208 Siena at Sarsons Southwind in the desirable Lower Mission Enclave of Kelowna! This ""Quiet"" 2017 built Home has 2 Spacious Bright Bedrooms, 2 Full Bathrooms, and a ""Chef's Kitchen"" with a West Coast Modern feel. Quartz Countertops throughout, Large 19sqft Kitchen Island w/Seating and 6 Drawer Storage, Pantry, Wine/Beverage Bar Nook w/Floating Shelves, Stainless-Steel Appliances, Gas Range and a Large 92sqft Covered Deck w/Gas BBQ hook-up to enjoy year-round entertaining. This well designed Open Concept Layout has Forced Air Furnace and Central Air, Quality Neutral Tone Finishes and Details throughout - perfect for entertaining. The development has Manicured Landscaping, Water Features, Dog Relief Area and is close to everything - Sarsons & Hobson Beaches, Boutique Shopping, Restaurants, Pubs, Wineries, H2O Centre, Biking and Walking Trails, Waterfront Park, Tennis Club, Golf and ""Farm to Table"" Shops. The Private Residence Amenities Building includes a Fitness Centre, Indoor Heated Lap Pool, Indoor Spa/Hot Tub and Indoor & Outdoor Gathering Spaces. One heated underground Parking Stall with Bike Rack Storage and one Storage Room conveniently located on the same floor are included, with plenty of visitor parking. Pet Friendly 1 dog or 1 cat up to 15"" not to exceed 12kg. Rental Restrictions are no less than 30 days. Natural Gas is included in Strata Fees. This is a ""Non Smoking Development Complex"". Enjoy a low maintenance lifestyle. Quick Possession! (id:1945)
Best Mortgage Rates
Property Information
- Roof: Tile, Unknown
- View: City view, Mountain view
- Sewer: Municipal sewage system
- Zoning: Unknown
- Cooling: Central air conditioning
- Heating: Forced air
- List AOR: Interior REALTORS®
- Stories: 1
- Flooring: Tile, Carpeted, Vinyl
- Year Built: 2017
- Appliances: Refrigerator, Range - Gas, Dishwasher, Microwave, Hood Fan, Washer/Dryer Stack-Up
- Living Area: 834
- Lot Features: Level lot, See remarks, Central island, Wheelchair access
- Photos Count: 30
- Water Source: Municipal water
- Parcel Number: 030-357-144
- Parking Total: 1
- Pool Features: Indoor pool
- Bedrooms Total: 2
- Structure Type: Apartment
- Association Fee: 417.22
- Common Interest: Condo/Strata
- Parking Features: Underground, Parkade, Stall, Heated Garage
- Tax Annual Amount: 2400.32
- Building Features: Storage - Locker, Recreation Centre, Party Room, Whirlpool, Clubhouse
- Exterior Features: Concrete, Stone, Stucco, Metal, Composite Siding
- Security Features: Security, Sprinkler System-Fire, Controlled entry, Smoke Detector Only
- Community Features: Family Oriented, Recreational Facilities, Pet Restrictions, Pets Allowed With Restrictions, Rentals Allowed With Restrictions
- Architectural Style: Contemporary
- Association Fee Includes: Property Management, Waste Removal, Ground Maintenance, Heat, Water, Insurance, Other, See Remarks, Recreation Facilities, Reserve Fund Contributions, Sewer
Room Dimensions
 |
This listing content provided by REALTOR.ca has
been licensed by REALTOR® members of The Canadian Real Estate Association |
|---|
Nearby Places
Similar Condos Stat in Kelowna
4380 Lakeshore Road Unit 208 mortgage payment






