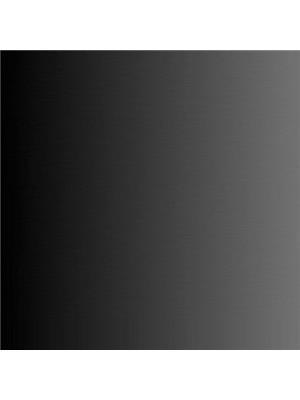106 Hanson Crescent, Milton
- Bedrooms: 4
- Bathrooms: 4
- Living area: 1545 square feet
- Type: Townhouse
- Added: 1 week ago
- Updated: 1 week ago
- Last Checked: 22 hours ago
- Listed by: Royal LePage Real Estate Services Ltd., Brokerage
- View All Photos
Listing description
This Townhouse at 106 Hanson Crescent Milton, ON with the MLS Number w12362773 which includes 4 beds, 4 baths and approximately 1545 sq.ft. of living area listed on the Milton market by LESLEY KENNEDY - Royal LePage Real Estate Services Ltd., Brokerage at $868,000 1 week ago.

members of The Canadian Real Estate Association
Nearby Listings Stat Estimated price and comparable properties near 106 Hanson Crescent
Nearby Places Nearby schools and amenities around 106 Hanson Crescent
Bishop Reding Catholic Secondary School
(3.5 km)
1120 Main St E, Milton
Best Western Plus Milton
(2.8 km)
161 Chisholm Dr, Milton
Springridge Farm
(2.9 km)
7256 Bell School Line, Milton
Country Heritage Park
(4.2 km)
8560 Tremaine Rd, Milton
Rattlesnake Point Conservation Area
(4.2 km)
7200 Appleby Line, Milton
Crawford Lake Conservation Area
(6.3 km)
3115 Conservation Rd, Milton
Price History













