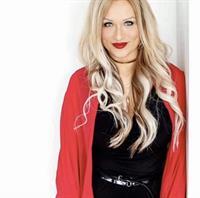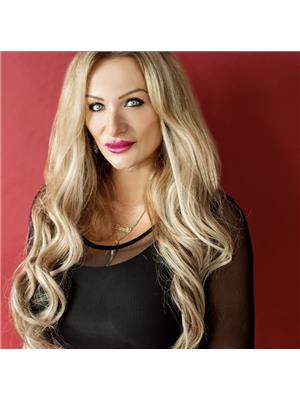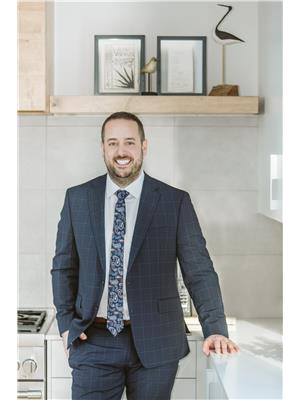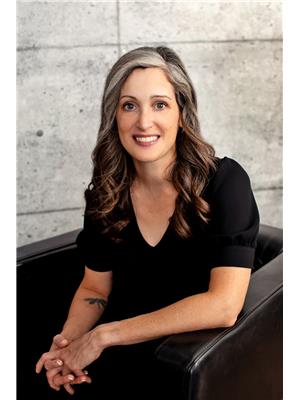201 E Bishop Drive, Barrie
- Bedrooms: 5
- Bathrooms: 5
- Living area: 2580 sqft
- Type: Residential
Source: Public Records
Note: This property is not currently for sale or for rent on Ovlix.
We have found 6 Houses that closely match the specifications of the property located at 201 E Bishop Drive with distances ranging from 2 to 10 kilometers away. The prices for these similar properties vary between 869,000 and 1,496,000.
Recently Sold Properties
Nearby Places
Name
Type
Address
Distance
Best Sicilian Gourmet Pizza & Pasta
Bar
225 Ferndale Dr S #4
0.2 km
Holiday Inn Barrie Hotel & Conference Centre
Restaurant
20 Fairview Rd
1.6 km
Furusato Japan Restaurant
Restaurant
10 Fairview Rd
1.7 km
Mandarin Restaurant
Meal takeaway
28 Fairview Rd
1.7 km
Sticky Fingers Bar & Grill
Restaurant
199 Essa Rd
1.7 km
Tim Hortons
Cafe
3 Sarjeant Dr
2.3 km
St Louis Bar And Grill
Restaurant
408 Dunlop St W
2.4 km
Monte Carlo Inns - Barrie Suites
Restaurant
81 Hart Dr
2.4 km
The Keg Steakhouse & Bar - Barrie
Restaurant
395 Dunlop St W
2.4 km
Dragon Restaurant
Restaurant
70 Essa Rd
2.5 km
Unity Christian High School
School
Barrie
2.6 km
Konoe Sushi
Restaurant
29 Anne St S
2.9 km
Property Details
- Cooling: Central air conditioning
- Heating: Forced air
- Stories: 2
- Structure Type: House
- Exterior Features: Brick, Stone
- Architectural Style: 2 Level
Interior Features
- Basement: Finished, Full
- Appliances: Washer, Refrigerator, Central Vacuum, Dishwasher, Wine Fridge, Stove, Dryer, Microwave, Window Coverings, Garage door opener
- Living Area: 2580
- Bedrooms Total: 5
- Bathrooms Partial: 1
Exterior & Lot Features
- Lot Features: Automatic Garage Door Opener
- Water Source: Municipal water
- Parking Total: 4
- Parking Features: Attached Garage
Location & Community
- Directions: NORTH ON FERNDALE FROM ARDAGH, LEFT ON CUTHBERT, LEFT ON BISHOP
- Common Interest: Freehold
- Subdivision Name: BA07 - Ardagh
- Community Features: Quiet Area
Utilities & Systems
- Sewer: Municipal sewage system
Tax & Legal Information
- Tax Annual Amount: 7114.38
- Zoning Description: RES
Additional Features
- Photos Count: 28
LOCATION! LOCATION! LOCATION! Absolutely Stunning Luxury Custom Built Builder Home, Over 3600 Fin sqft Located in Highly Sought After Ardagh, This Home Has It All, Custom Kitchen w/ Granite, Hardwood Floors, Marble Floors, 9ft Ceilings, Soaring Vaulted Ceiling Heights, Abundance Of Natural Light, Crown Moldings, Pot Lights, Hardwood Stair Case W/ Wrought Iron, Built in BBQ w/ Granite Counter and “No Maintenance” Entertainers Backyard with In-Ground Pool, 4.5 bathrooms, 2 Gas Fireplaces, Professional Landscaping, High End Finishes, 2 Min to Hwy 400, Top Rated Schools, Minutes to GO Station! Call For Your Private Viewing Today! (id:1945)











