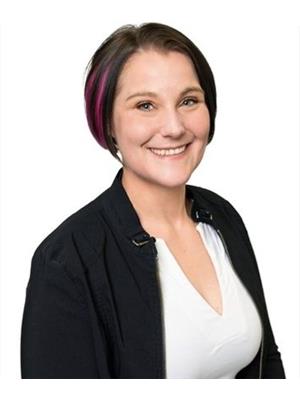5092 51 Avenue, Stavely
- Bedrooms: 4
- Bathrooms: 2
- Living area: 719 square feet
- Type: Residential
- Added: 3 weeks ago
- Updated: 22 hours ago
- Last Checked: 17 minutes ago
- Listed by: RE/MAX Southern Realty
Listing description
This House at 5092 51 Avenue Stavely, AB with the MLS Number a2273241 which includes 4 beds, 2 baths and approximately 719 sq.ft. of living area listed on the Stavely market by Lorraine Boulton - RE/MAX Southern Realty at $369,900 3 weeks ago.
Property Details
Key information about 5092 51 Avenue
Interior Features
Discover the interior design and amenities
Exterior & Lot Features
Learn about the exterior and lot specifics of 5092 51 Avenue
Location & Community
Understand the neighborhood and community
Tax & Legal Information
Get tax and legal details applicable to 5092 51 Avenue
Additional Features
Explore extra features and benefits
Room Dimensions
Nearby Listings Stat Estimated price and comparable properties near 5092 51 Avenue
Nearby Places Nearby schools and amenities around 5092 51 Avenue
Price History
December 3, 2025
by RE/MAX Southern Realty
$369,900







