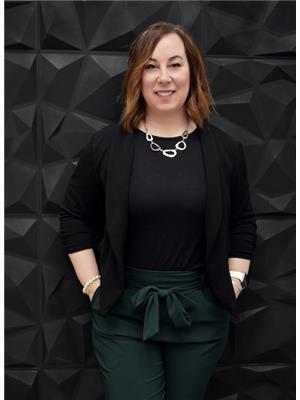7 Brakenbury Street W, Markdale
7 Brakenbury Street W, Markdale
×

21 Photos






- Bedrooms: 3
- Bathrooms: 2
- Living area: 1544 sqft
- MLS®: 40562034
- Type: Residential
- Added: 35 days ago
Property Details
Welcome to 7 Brakenbury Street in Markdale. Escape the hustle and bustle and embrace the beauty of small-town living with this delightful side-split gem. This home has the perfect blend of comfort and character in this 3 bedroom, 2 bathroom gem that has been freshly updated with warmth at every turn. Whether you're sipping your morning coffee on the deck or hosting summertime barbecues with friends and family, this outdoor space is the perfect backdrop for creating lasting memories. The convenience of living in this small town is at your doorstep with amenities like parks, shops, cafes, and grocery store just moments away. Enjoy the tight-knit community atmosphere and friendly neighbors that make small-town living truly special. (id:1945)
Best Mortgage Rates
Property Information
- Sewer: Municipal sewage system
- Cooling: Central air conditioning
- Heating: Forced air, Natural gas
- Basement: Finished, Full
- Year Built: 1988
- Appliances: Washer, Refrigerator, Dishwasher, Dryer, Microwave Built-in
- Directions: Highway 12 East to Lawler Drive North to Brakenbury.
- Living Area: 1544
- Photos Count: 21
- Water Source: Municipal water
- Parking Total: 3
- Bedrooms Total: 3
- Structure Type: House
- Common Interest: Freehold
- Parking Features: Attached Garage
- Street Dir Suffix: West
- Subdivision Name: Grey Highlands
- Tax Annual Amount: 2484
- Exterior Features: Vinyl siding, Brick Veneer
- Community Features: School Bus
- Zoning Description: R2
Room Dimensions
 |
This listing content provided by REALTOR.ca has
been licensed by REALTOR® members of The Canadian Real Estate Association |
|---|
Nearby Places
Similar Houses Stat in Markdale
7 Brakenbury Street W mortgage payment






