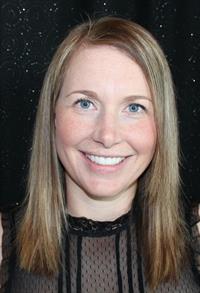81 Sandstone Place Se, Medicine Hat
81 Sandstone Place Se, Medicine Hat
×

43 Photos






- Bedrooms: 3
- Bathrooms: 3
- Living area: 1378 square feet
- MLS®: a2122654
- Type: Duplex
- Added: 17 days ago
Property Details
Welcome to 81 Sandstone Pl, an upgraded bungalow condominium ideally located backing onto a park with pathway in the desirable Park Meadows neighborhood. This home has everything you’ll need including 3 bedrooms, 3 full bathrooms, double attached heated garage, main floor laundry room, sunroom, deck and fully finished basement. The main level features an open plan highlighted by vaulted ceilings, maple hardwood flooring, a skylight and large windows providing plenty of natural lighting. In the spacious kitchen you’ll find plenty of cabinets and counterspace with a large island and corner pantry. Just off the dining area is access to the 3-season sunroom (could be used year round as it has a register for heat), and a deck when you prefer to sit outside, and a gas line for a BBQ. A gas fireplace is perfectly located in the corner of the living room for those cold winter days. The primary bedroom offers a 3-piece ensuite including a walk-in shower and a walk-in closet with built-ins. Also on the main level there is an office/den, full 4-piece bathroom with tub and a laundry room complete with cabinets and counter space. Downstairs is home to a large family room with another gas fireplace, 2 more bedrooms, both with walk-in closets, a 3-piece bathroom and a storage room with plenty of built-in shelving. Additional features include central vacuum with floor sweep in the kitchen, LG washer and dryer, water softener, underground sprinklers, garburator, and a high efficiency furnace and hot water tank. Condo fees are affordable at only $325/month. This condo is definitely worth seeing! (id:1945)
Best Mortgage Rates
Property Information
- Cooling: Central air conditioning
- Heating: Forced air, Natural gas
- List AOR: Medicine Hat
- Stories: 1
- Tax Year: 2023
- Basement: Finished, Full
- Flooring: Hardwood, Carpeted, Ceramic Tile, Linoleum
- Year Built: 2007
- Appliances: Refrigerator, Water softener, Dishwasher, Stove, Garburator, Window Coverings, Garage door opener, Washer & Dryer
- Living Area: 1378
- Lot Features: Closet Organizers, Parking
- Photos Count: 43
- Lot Size Units: square feet
- Parcel Number: 0029431848
- Parking Total: 4
- Bedrooms Total: 3
- Structure Type: Duplex
- Association Fee: 325
- Common Interest: Condo/Strata
- Fireplaces Total: 2
- Parking Features: Attached Garage, Garage, Concrete, Heated Garage
- Street Dir Suffix: Southeast
- Subdivision Name: Southview-Park Meadows
- Tax Annual Amount: 4215
- Exterior Features: Stucco
- Community Features: Pets Allowed With Restrictions, Age Restrictions
- Foundation Details: Poured Concrete
- Lot Size Dimensions: 5619.00
- Zoning Description: R-LD
- Architectural Style: Bungalow
- Construction Materials: Wood frame
- Above Grade Finished Area: 1378
- Association Fee Includes: Waste Removal, Ground Maintenance, Insurance, Reserve Fund Contributions
- Above Grade Finished Area Units: square feet
Features
- Roof: Asphalt Shingle
- Other: AssociationFeedIncludes: Insurance, Maintenance Grounds, Reserve Fund Contributions, Snow Removal, Trash, Construction Materials: Stucco, Wood Frame, Direction Faces: SE, Inclusions: stove, fridge, dishwasher, washer, dryer, garage door opener & remote, central AC, underground sprinklers, window coverings, Laundry Features: Laundry Room, Main Level, Parking Features : Concrete Driveway, Double Garage Attached, Garage Door Opener, Heated Garage, Parking Total : 4, Parking Plan Type : Attached Garage
- Cooling: Central Air
- Heating: Forced Air, Natural Gas
- Appliances: Central Air Conditioner, Dishwasher, Garage Control(s), Garburator, Refrigerator, Stove(s), Washer/Dryer, Water Softener, Window Coverings
- Lot Features: Lot Features: Backs on to Park/Green Space, Landscaped, Underground Sprinklers, Deck, Enclosed
- Extra Features: Park, Snow Removal, Visitor Parking, Shopping Nearby
- Interior Features: Ceiling Fan(s), Central Vacuum, Closet Organizers, Kitchen Island, Open Floorplan, Solar Tube(s), Storage, Vaulted Ceiling(s), Walk-In Closet(s), Flooring: Carpet, Ceramic Tile, Hardwood, Linoleum, Common Walls: 1 Common Wall, Fireplaces: 2, Fireplace Features: Family Room, Gas, Living Room, Stone
Room Dimensions
 |
This listing content provided by REALTOR.ca has
been licensed by REALTOR® members of The Canadian Real Estate Association |
|---|
Nearby Places
Similar Duplexs Stat in Medicine Hat
81 Sandstone Place Se mortgage payment






