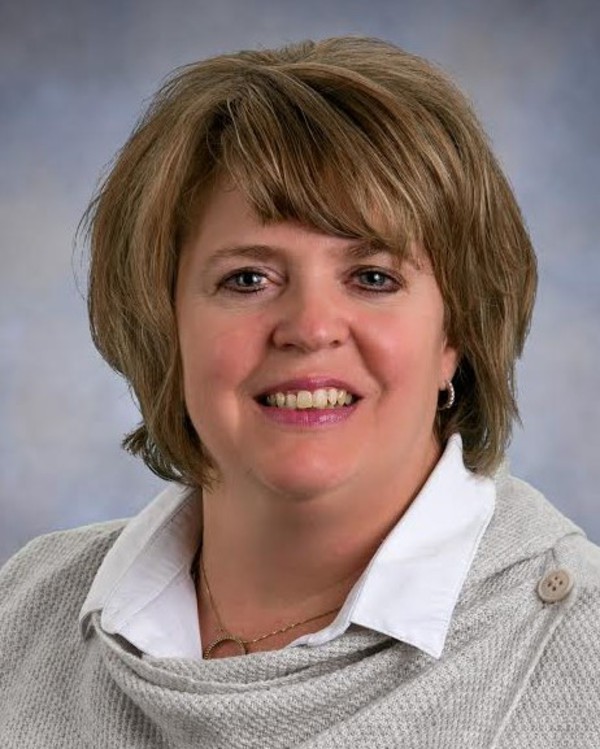16 Fireside Way, Cochrane
16 Fireside Way, Cochrane
×

40 Photos






- Bedrooms: 3
- Bathrooms: 4
- Living area: 1365 square feet
- MLS®: a2121233
- Type: Duplex
- Added: 14 days ago
Property Details
Welcome to your dream home! This charming 3-bedroom, 3-bathroom house is now on the market, boasting a spacious layout and delightful features. With a finished basement, this property offers ample living space for your family to thrive. As you step onto the front covered entrance way you'll immediately feel the warmth and comfort of this inviting home. The south-facing front door welcomes you into a bright and airy atmosphere, illuminated by natural light streaming through the windows. The kitchen is a chef's delight, featuring a large window overlooking the fully fenced backyard, which has been beautifully landscaped for your enjoyment. Imagine preparing meals while admiring the lush greenery outside. Entertaining guests is a breeze in the stunning finished basement, complete with a family room adorned with built-ins and a wet bar, perfect for hosting gatherings and creating lasting memories. Recent updates include a fresh coat of paint throughout the house as of April 2024, ensuring a modern and stylish ambiance. Additionally, brand-new carpets were installed upstairs in 2024, adding to the comfort and aesthetics of the home. Relax and unwind on the back deck, where you can enjoy the tranquility of your private outdoor space. And for added convenience, there's a single garage, providing secure parking and extra storage space. With its thoughtful design, desirable features, and prime location, this home offers everything you've been wanting, Fireside includes two school sites centrally located for ease of access from anywhere in Fireside. The first school site is a K-8 school, and the second is the new K-9 Catholic School. Fireside offers retail conveniences and basic services close to home. Services include a dentist, pharmacy, liquor store, daycare, nail salon, restaurant, pub, deli and more! Fireside is perfectly located in the south side of Cochrane, meaning you’ll have quick access to Trans-Canada Highway while being minutes away from Cochrane’s downtown. (id:1945)
Best Mortgage Rates
Property Information
- Sewer: Municipal sewage system
- Tax Lot: 33
- Cooling: None, See Remarks
- Heating: Forced air, Natural gas
- List AOR: Calgary
- Stories: 2
- Tax Year: 2023
- Basement: Finished, Full
- Flooring: Hardwood, Carpeted
- Tax Block: 3
- Utilities: Natural Gas, Electricity
- Year Built: 2011
- Appliances: Refrigerator, Range - Electric, Dishwasher, Microwave, Window Coverings, Garage door opener, Washer & Dryer
- Living Area: 1365
- Lot Features: Closet Organizers
- Photos Count: 40
- Water Source: Municipal water
- Lot Size Units: square meters
- Parcel Number: 0034851345
- Parking Total: 1
- Bedrooms Total: 3
- Structure Type: Duplex
- Common Interest: Freehold
- Parking Features: Detached Garage
- Subdivision Name: Fireside
- Tax Annual Amount: 2604
- Bathrooms Partial: 2
- Exterior Features: Vinyl siding
- Security Features: Smoke Detectors
- Foundation Details: Poured Concrete
- Lot Size Dimensions: 245.00
- Zoning Description: R-MX
- Construction Materials: Wood frame
- Above Grade Finished Area: 1365
- Above Grade Finished Area Units: square feet
Room Dimensions
 |
This listing content provided by REALTOR.ca has
been licensed by REALTOR® members of The Canadian Real Estate Association |
|---|
Nearby Places
Similar Duplexs Stat in Cochrane
16 Fireside Way mortgage payment






