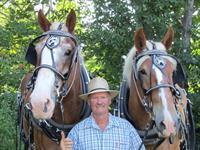2579 Harmony Rd, Tyendinaga
2579 Harmony Rd, Tyendinaga
×

40 Photos






- Bedrooms: 4
- Bathrooms: 2
- MLS®: x8144940
- Type: Farm and Ranch
- Added: 43 days ago
Property Details
HOME/BARN/OUTBUILDINGS/approximately 75 ACRES of LAND! Wonderful rural property in a tranquil setting. 4 bedrm 2 bath home with great layout. Large kitchen with breakfast bar opens up to 2 very spacious & light filled rooms, one currently used as the dining area the other is an impressive family room with vaulted ceiling. Upper level has 3 bedrms & a big 5 pc bath. Lower level, large recreation room with lots of light, 4th bedrm & good sized laundry room. On the main floor at the spacious back entrance of home theres a 2 pc bath as well as patio door access to the very large deck and entertaining area as well as above ground pool. Front of home has a patio & decking area for morning coffee. Barn & out buildings are currently set up for horses but could adapt to animals or projects of choice. Surrounding land is set up with grazing paddocks, a round pen & acres of woods & trails for long walks with family, friends, pets, horseback riding & recreation possibilities in all 4 seasons.
Best Mortgage Rates
Property Information
- Sewer: Septic System
- Heating: Baseboard heaters, Propane
- Basement: Finished, N/A
- Utilities: Electricity
- Photos Count: 40
- Parking Total: 12
- Pool Features: Above ground pool
- Bedrooms Total: 4
- Tax Annual Amount: 1776
- Exterior Features: Vinyl siding
- Lot Size Dimensions: 75 Acre
- Extras: Barn has hay/straw storage area & run in area for animals of choice. Smaller barn has 3 box stalls & a chicken coop area. THIS GORGEOUS PROPERTY IS APPROX 15 MIN TO AMENITIES IN BELLEVILLE & TO 401 ACCESS. (id:1945)
Room Dimensions
 |
This listing content provided by REALTOR.ca has
been licensed by REALTOR® members of The Canadian Real Estate Association |
|---|
Nearby Places
Similar Farms Stat in Tyendinaga
2579 Harmony Rd mortgage payment






