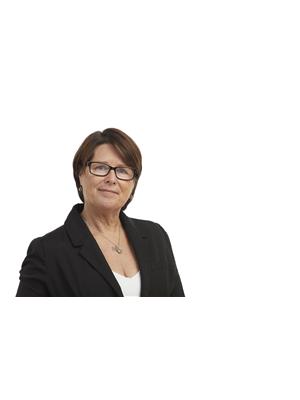95 Boundary Rd, Belleville
95 Boundary Rd, Belleville
×

38 Photos






- Bedrooms: 4
- Bathrooms: 2
- MLS®: x8235224
- Type: Residential
- Added: 18 days ago
Property Details
Welcome to Hilltop Heaven. Nestled atop 4.4 acres with panoramic views, this 2000+square foot bungalow with steel roof & attached double garage is sure to delight. Upon entering this lovely home, gleaming hardwood floors welcome you into a spacious sunken living room with crown moldings, pot lights & propane fireplace. The open concept design leads into a separate dining area & kitchen with oak cabinets, granite countertops & marble backsplash. Newer stainless-steel appliances complete the functionality of this great space. Garden doors in dining & living spaces with built-in blinds lead you to the spacious outdoors featuring a privacy deck with fenced area & outdoor fireplace, enhancing the amazing views. Down the hall you'll find 3 bdrms, an updated 4 pce bath & oversized primary bdrm with a dressing room, 4 pce ensuite with glass walk-in shower & walk-in closet. Bonus laundry chute for convenience. The lower level is expansive, offering a large laundry room, family room which could also be a 4th bdrm, workshop, cold storage & recreation room. Aside from the attached 2 car garage, the long commercially graded asphalt driveway is lined with an additional 26 x 36 - 3 bay garage & a 20 x 30 barn with loft. All garages have automatic door openers & exterior keypads. The barn is equipped with 200 amp service & a 60 amp panel in the triple garage. For those with a green thumb there is also a 10 x 12 aluminum greenhouse, complete with a cement base & floor, venting, electricity & a 55 gallon watering system. There are 2 wells on the property so water supply is never an issue. Updates in the last 6 years include high efficiency propane furnace, windows & door casings, 200 amp panel with timer for exterior Sentinel Light, eavestroughs & downspouts. Whether you're lounging on the deck soaking in the tranquility of the countryside, or walking the beautiful grounds, this amazing bungalow offers comfort & natural beauty. Pride of ownership shines in this one-of-a-kind home. (id:1945)
Best Mortgage Rates
Property Information
- Sewer: Septic System
- Cooling: Central air conditioning
- Heating: Forced air, Propane
- Stories: 1
- Basement: Finished, Full
- Photos Count: 38
- Parking Total: 15
- Bedrooms Total: 4
- Structure Type: House
- Common Interest: Freehold
- Parking Features: Attached Garage
- Tax Annual Amount: 4103.29
- Exterior Features: Brick
- Lot Size Dimensions: 208.09 x 676.28 FT
- Architectural Style: Bungalow
Room Dimensions
 |
This listing content provided by REALTOR.ca has
been licensed by REALTOR® members of The Canadian Real Estate Association |
|---|
Nearby Places
Similar Houses Stat in Belleville
95 Boundary Rd mortgage payment






