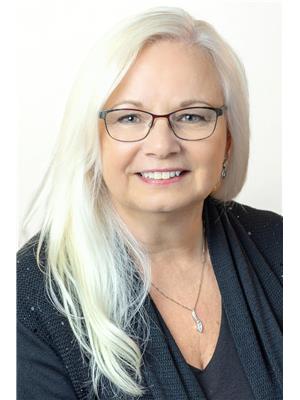643 C 4559 Timberline Crescent, Fernie
643 C 4559 Timberline Crescent, Fernie
×

25 Photos






- Bedrooms: 2
- Bathrooms: 2
- Living area: 848 sqft
- MLS®: 2475656
- Type: Apartment
- Added: 37 days ago
Property Details
Juniper Lodge - 1/4 Ownership Calendar C rotation, 2 bedrooms, 2 bathrooms luxury top floor suite. Well-appointed with a vaulted ceiling, extra high windows, stone fireplace, galley style kitchen, stainless appliances, granite counters, in-suite laundry, owner storage, fully furnished to sleep 6. This unit has a lock off bedroom with separate entry. Timberline Lodges is a well-managed strata which makes ownership easy. Timberline amenities available include a spa, fitness room, conference room, hot tubs, an outdoor heated pool and more. This is a perfect opportunity to own a fantastic suite without the costs of full ownership! GST is not applicable. (id:1945)
Best Mortgage Rates
Property Information
- Roof: Asphalt shingle, Unknown
- View: Mountain view
- Zoning: Condominium Strata
- Cooling: Wall unit
- Heating: Electric baseboard units, In Floor Heating, Electric
- Flooring: Carpeted, Ceramic Tile
- Utilities: Sewer
- Year Built: 2008
- Appliances: Washer, Refrigerator, Dishwasher, Stove, Dryer, Microwave, Window Coverings
- Living Area: 848
- Lot Features: Other, Balcony, In suite Laundry
- Photos Count: 25
- Water Source: Community Water User's Utility
- Parcel Number: 000-000-000
- Bedrooms Total: 2
- Structure Type: Apartment
- Association Fee: 343
- Common Interest: Condo/Strata
- Building Features: Exercise Centre, Laundry - In Suite, Storage - In Suite, Vaulted Ceiling
- Exterior Features: Wood siding
- Security Features: Smoke Detectors
- Community Features: Family Oriented, Pets not Allowed, Rentals Allowed With Restrictions
- Foundation Details: Concrete
- Construction Materials: Wood frame
Room Dimensions
 |
This listing content provided by REALTOR.ca has
been licensed by REALTOR® members of The Canadian Real Estate Association |
|---|
Nearby Places
Similar Condos Stat in Fernie
643 C 4559 Timberline Crescent mortgage payment






