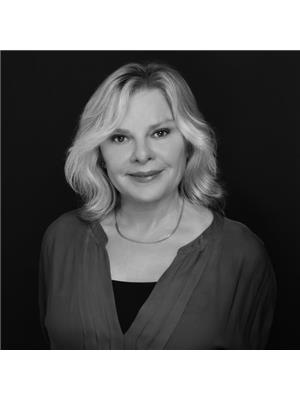2222 12 Street Sw, Calgary
2222 12 Street Sw, Calgary
×

23 Photos






- Bedrooms: 3
- Bathrooms: 2
- Living area: 2251 square feet
- MLS®: a2055376
- Type: Residential
- Added: 338 days ago
Property Details
Presenting a rare and very large prime lot in prestigious Upper Mount Royal. This elevated .36 acre (15,725 sqft) rectangular lot (85ft X185ft) is located in the heart of the neighbourhood and affords a spectacular and very secluded setting. Ringed with large mature trees, and with sweeping northwest and downtown views from developed elevations of 25 feet and higher, this lot represents a wonderful opportunity to build an estate home. Complete building plans are available for an Architectural Digest worthy residence designed by Dean Thomas with interiors by Nam Dang-Mitchell, House and Homes 2018 Designer of the Year, and proposed build by Rockwood Homes. Or, build to your own specifications and design. Either way, the future owner will save valuable time and money leveraging off the existing plans and permits in place. The existing home is offered “as is where is” and no value has been ascribed for the existing home in the listing price of the property. Elevated and set back from the 85-foot frontage of the lot, the building site is flat and spans the width of the lot, accommodating a wide variance of architectural design. Steeped in history and among the most coveted settings for a large lot in Mount Royal, this offering represents a unique and special opportunity to build your dream home. Ideally located minutes from downtown Calgary, and walking distance to nearby schools and shopping, The Glencoe Club, and all the amenities of 17 Avenue and 4th Street. Upper Mount Royal represents prestigious inner city living at its finest. Please view the drone footage video to appreciate the features of this fantastic building/development opportunity in the heart of the city. (id:1945)
Best Mortgage Rates
Property Information
- View: View
- Tax Lot: 14,15
- Cooling: None
- Heating: Forced air
- Stories: 1
- Tax Year: 2023
- Basement: Unfinished, Full
- Flooring: Hardwood, Ceramic Tile
- Tax Block: 47
- Year Built: 1932
- Appliances: Refrigerator, Dishwasher, Stove, Microwave, Freezer, Hood Fan, Window Coverings, Garage door opener, Washer & Dryer
- Living Area: 2251
- Lot Features: Treed, See remarks
- Photos Count: 23
- Lot Size Units: square feet
- Parcel Number: 0020200481
- Parking Total: 2
- Bedrooms Total: 3
- Structure Type: House
- Common Interest: Freehold
- Fireplaces Total: 1
- Parking Features: Detached Garage
- Street Dir Suffix: Southwest
- Subdivision Name: Upper Mount Royal
- Tax Annual Amount: 13209
- Exterior Features: Stucco
- Foundation Details: Poured Concrete
- Lot Size Dimensions: 15725.00
- Zoning Description: DC (pre 1P2007)
- Construction Materials: Wood frame
- Above Grade Finished Area: 2251
- Above Grade Finished Area Units: square feet
Room Dimensions
 |
This listing content provided by REALTOR.ca has
been licensed by REALTOR® members of The Canadian Real Estate Association |
|---|
Nearby Places
Similar Houses Stat in Calgary
2222 12 Street Sw mortgage payment






