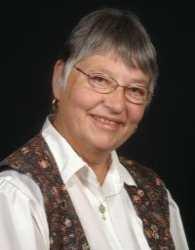6 Curran Street, Ottawa
6 Curran Street, Ottawa
×

30 Photos






- Bedrooms: 4
- Bathrooms: 4
- MLS®: 1379930
- Type: Residential
- Added: 53 days ago
Property Details
Pride of ownership; clean, well maintained 3+1 bedroom home with WALKOUT and large professionally built deck on main level. Spectacular kitchen at the heart of the house with an inviting breakfast nook. Kitchen remodeled in 2017 with new cabinets, high end Cambria counters & stainless steel appliances. Gas stove, big deep sink and motion sensing faucet are to impress. All brick exterior. Oversized double car garage. Interlocking walkway and great big driveway in 2018. Home professionally painted inside and out. Newer windows & doors. Hardwood flooring on main level, laminate flooring on lower and upper level. Main floor family room with fireplace and laundry room. The home has 4 renovated bathrooms. Primary bedroom has a nice ensuite bath. On this level there are 2 more bedrooms and a full bathroom. Easy access to highway and walking distance to all the amenities, trails, shopping, recreation & great schools. Ample storage, smart home features. Quiet setting. 48 hours irrevocable. (id:1945)
Best Mortgage Rates
Property Information
- Sewer: Municipal sewage system
- Cooling: Central air conditioning
- Heating: Forced air, Natural gas
- List AOR: Ottawa
- Stories: 2
- Tax Year: 2023
- Basement: Finished, Full
- Flooring: Tile, Hardwood, Laminate
- Utilities: Fully serviced
- Year Built: 1982
- Appliances: Washer, Refrigerator, Dishwasher, Stove, Dryer, Alarm System, Hood Fan, Blinds
- Lot Features: Private setting, Automatic Garage Door Opener
- Photos Count: 30
- Water Source: Municipal water
- Parcel Number: 045010008
- Parking Total: 6
- Bedrooms Total: 4
- Structure Type: House
- Common Interest: Freehold
- Fireplaces Total: 2
- Parking Features: Attached Garage, Surfaced
- Tax Annual Amount: 5216
- Bathrooms Partial: 1
- Exterior Features: Brick
- Security Features: Smoke Detectors
- Community Features: Family Oriented, School Bus
- Foundation Details: Poured Concrete
- Lot Size Dimensions: 65 ft X 100 ft
- Zoning Description: Residential
Room Dimensions
 |
This listing content provided by REALTOR.ca has
been licensed by REALTOR® members of The Canadian Real Estate Association |
|---|
Nearby Places
Similar Houses Stat in Ottawa
6 Curran Street mortgage payment






