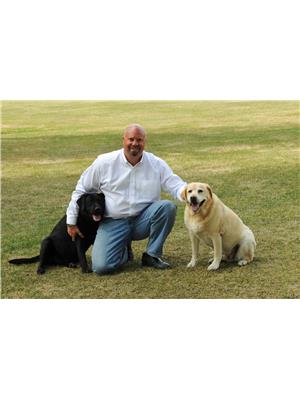222 1214 7th 14 A Crescent, Invermere
222 1214 7th 14 A Crescent, Invermere
×

31 Photos






- Bedrooms: 2
- Bathrooms: 2
- Living area: 900 sqft
- MLS®: 2474988
- Type: Apartment
- Added: 71 days ago
Property Details
Heron Point, Invermere B.C offers this fantastic and elegant apartment condo on the second floor corner unit . This unit comes with two bedrooms and two full bathrooms, great open floor plan and loads of storage with in suite laundry. Great mountain and town views can be enjoyed from the large glassed in covered deck . Rentals and pets are allowed and all of this is minutes to Kinsmen Beach and downtown shopping so put this unit on your must see list and book a showing today. Heron Point offers a heated outdoor pool overlooking the beach, hot tub and fitness area plus a bonus storage room for some toys. (id:1945)
Best Mortgage Rates
Property Information
- Roof: Asphalt shingle, Unknown
- View: City view, Mountain view
- Zoning: High Rise
- Cooling: Central air conditioning
- Heating: Electric
- Flooring: Laminate
- Utilities: Sewer
- Year Built: 2003
- Appliances: Washer, Refrigerator, Hot Tub, Dishwasher, Stove, Dryer, Window Coverings
- Living Area: 900
- Lot Features: Other, Wheelchair access, Balcony, In suite Laundry
- Photos Count: 31
- Water Source: Government Managed
- Parcel Number: 025-582-364
- Parking Total: 2
- Bedrooms Total: 2
- Structure Type: Apartment
- Association Fee: 711
- Common Interest: Condo/Strata
- Building Features: Exercise Centre, Laundry - In Suite
- Exterior Features: Wood, Stucco
- Security Features: Smoke Detectors
- Community Features: Pets Allowed With Restrictions, Rentals Allowed With Restrictions
- Foundation Details: Concrete
- Architectural Style: 3 Level
- Construction Materials: Wood frame, Concrete Walls
Room Dimensions
 |
This listing content provided by REALTOR.ca has
been licensed by REALTOR® members of The Canadian Real Estate Association |
|---|
Nearby Places
Similar Condos Stat in Invermere
222 1214 7th 14 A Crescent mortgage payment






