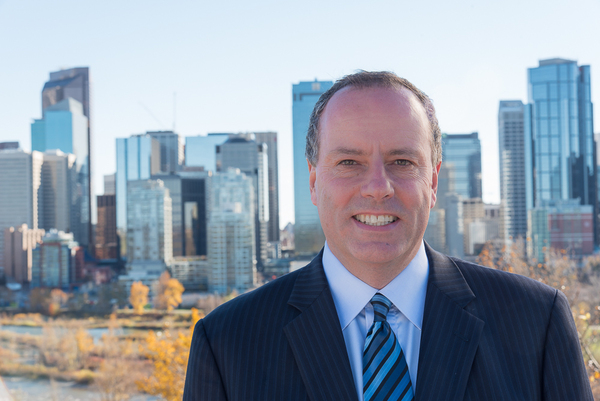3114 14 Avenue Sw, Calgary
- Bedrooms: 5
- Bathrooms: 4
- Living area: 2049 square feet
- Type: Residential
- Added: 3 weeks ago
- Updated: 1 week ago
- Last Checked: 6 hours ago
- Listed by: RE/MAX House of Real Estate
- View All Photos
Listing description
This House at 3114 14 Avenue Sw Calgary, AB with the MLS Number a2248623 which includes 5 beds, 4 baths and approximately 2049 sq.ft. of living area listed on the Calgary market by Kamal Mangat - RE/MAX House of Real Estate at $1,124,900 3 weeks ago.
OPEN HOUSE SATURDAY AUGUST 30th , FROM 1.00pm TO 4.00pm ,Nestled in one of Calgary’s most coveted enclaves, this exceptional Shaganappi residence blends contemporary luxury with refined design — perfectly positioned on a rare 29-ft wide lot. Every element has been meticulously curated to create a space equally suited for grand entertaining and relaxed everyday living. Soaring 10-ft ceilings on the main level set an immediate tone of sophistication, complemented by wide, graceful stairs that lead to an airy upper level with 9-ft ceilings. A sun-drenched formal dining room welcomes you upon entry, flowing seamlessly into a chef’s kitchen that dazzles with quartz countertops, full-height custom cabinetry, a striking central island, and premium stainless steel appliances — all illuminated by designer lighting. The open-concept living room exudes warmth, anchored by a stunning gas fireplace framed by custom built-ins. Wall-to-wall patio doors open to a private outdoor haven — ideal for al fresco gatherings under Calgary’s vast prairie skies. A dedicated office, chic powder room, and stylish mudroom round out the main floor. Upstairs, the serene primary retreat features built-in speakers, a spa-inspired ensuite with freestanding tub, glass-enclosed shower, dual vanities, and an expansive walk-in closet. Two additional bedrooms — one with a walk-in, the other with custom built-ins — share a modern bathroom, while a fully equipped laundry room with sink adds everyday convenience. The fully finished basement continues the elevated experience with 9-ft ceilings, a spacious Rec. room with gas fireplace and media centre, a sleek wet bar with glass stemware hangers, a private gym, and two generous bedrooms — one featuring built-in study space. With a full bath and separate exterior entrance, the lower level offers potential for guests, multigenerational living, or future income. Thoughtful upgrades throughout include central vacuum rough-in, security system wiring, full window c overings, and a double detached garage. Steps from parks, golf courses, boutique shopping, fine dining, and top-tier schools, this five-bedroom home redefines modern elegance in one of Calgary’s most desirable communities. (id:1945)
Property Details
Key information about 3114 14 Avenue Sw
Interior Features
Discover the interior design and amenities
Exterior & Lot Features
Learn about the exterior and lot specifics of 3114 14 Avenue Sw
powered by


This listing content provided by
REALTOR.ca
has been licensed by REALTOR®
members of The Canadian Real Estate Association
members of The Canadian Real Estate Association
Nearby Listings Stat Estimated price and comparable properties near 3114 14 Avenue Sw
Active listings
46
Min Price
$810,000
Max Price
$2,549,000
Avg Price
$1,303,467
Days on Market
43 days
Sold listings
8
Min Sold Price
$749,000
Max Sold Price
$1,285,000
Avg Sold Price
$1,031,962
Days until Sold
45 days
Nearby Places Nearby schools and amenities around 3114 14 Avenue Sw
Calgary Christian School
(2.2 km)
5029 26 Ave SW, Calgary
Price History
August 15, 2025
by RE/MAX House of Real Estate
$1,124,900

















