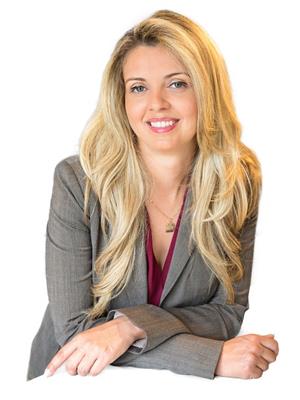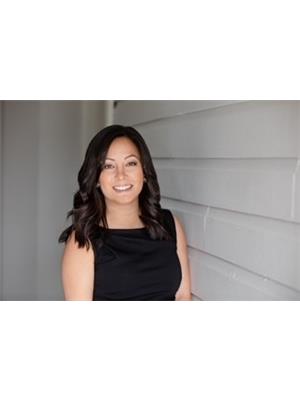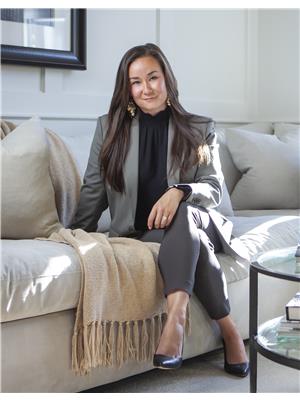859 The Queensway Unit 412, Toronto
- Bedrooms: 2
- Bathrooms: 1
- Living area: 675 square feet
- Type: Apartment
- Added: 3 months ago
- Updated: 2 weeks ago
- Last Checked: 2 days ago
- Listed by: Royal LePage Wolle Realty
- View All Photos
Listing description
This Condo at 859 The Queensway Unit 412 Toronto, ON with the MLS Number 40735374 which includes 2 beds, 1 baths and approximately 675 sq.ft. of living area listed on the Toronto market by Tamara Vukovic - Royal LePage Wolle Realty at $539,000 3 months ago.
If there's one thing we can all agree on, it's that we could all use a few extra steps in our day. This location provides just that, with everything you need just steps away. From delightful bakeries and cafes to amazing restaurants and more, you’ll be sure to discover your new favorite spot. Unit 412 is ideal for investors, first-time homebuyers, and working professionals alike, offering a perfect blend of comfort and style. The spacious open-concept floor plan serves as a versatile canvas for your design inspirations, featuring gleaming light-toned hardwood floors that stretch throughout. The kitchen is designed with sleek modern white cabinetry, pristine quartz countertops, a crisp white subway tile backsplash, and SS appliances, all overlooking the large den and featuring a stylish wood-topped island with a contrasting grey base. This den offers a wide range of possibilities, whether you need an extra seating area, home office, or guest space—the options are endless. The living room is bathed in natural light and seamlessly flows with the kitchen, making it perfect for both entertaining and relaxing. The bedroom, surrounded by light, with airy sheer curtains framing the large window, looks onto a beautiful balcony where you can enjoy an afternoon coffee while watching the sunset. The balcony also offers expansive city views, showcasing a dynamic urban landscape with distant skyscrapers. For entertainment, the building features a stunning media room with a wet bar and billiards area, overlooking the courtyard. You’re sure to enjoy BBQ season in this inviting space! After a workout at the gym, you can take a short 10-minute drive to the lakeshore to unwind further. Additional amenities include 24/7 concierge service, a playroom, and a yoga studio—this building is designed to meet everyone’s needs. Upon entry, you'll be greeted by a grand, sun-drenched lobby featuring soaring ceilings, expansive floor-to-ceiling windows, and a sleek concierge desk, promising a luxurious welcome. The building's modern facade, characterized by its elegant glass and grey stone exterior, creates an inviting street presence. With everything you need just steps away, this is the perfect place for anyone seeking comfort, convenience, and style. (id:1945)
Property Details
Key information about 859 The Queensway Unit 412
Interior Features
Discover the interior design and amenities
Exterior & Lot Features
Learn about the exterior and lot specifics of 859 The Queensway Unit 412
Utilities & Systems
Review utilities and system installations
powered by


This listing content provided by
REALTOR.ca
has been licensed by REALTOR®
members of The Canadian Real Estate Association
members of The Canadian Real Estate Association
Nearby Listings Stat Estimated price and comparable properties near 859 The Queensway Unit 412
Active listings
106
Min Price
$425,000
Max Price
$899,000
Avg Price
$592,778
Days on Market
42 days
Sold listings
50
Min Sold Price
$449,900
Max Sold Price
$1,024,850
Avg Sold Price
$576,079
Days until Sold
55 days
Nearby Places Nearby schools and amenities around 859 The Queensway Unit 412
Etobicoke School of the Arts
(0.8 km)
675 Royal York Rd, Toronto
Bishop Allen Academy
(1.2 km)
721 Royal York Rd, Toronto
Price History
May 30, 2025
by Royal LePage Wolle Realty
$539,000

















