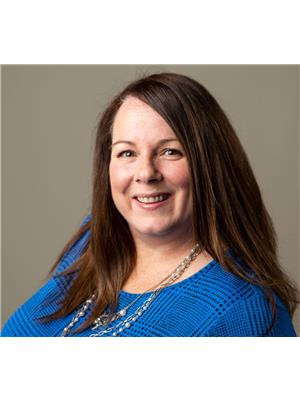13 B Cumberland Street, Brantford
13 B Cumberland Street, Brantford
×

45 Photos






- Bedrooms: 4
- Bathrooms: 3
- Living area: 2203 sqft
- MLS®: 40531570
- Type: Residential
- Added: 94 days ago
Property Details
Introducing 13B Cumberland St! This Custom Home was built by CarriageView Construction - an established, local builder known for their quality finishes and outstanding workmanship. Marvel at the unique 2203 sq. ft. open concept floorplan in this gorgeous 2-storey home. Modern features include 9 ft. ceilings on the main floor with LED strip lighting and motorized blinds on the back windows. Take advantage of the sliding doors from the main floor to the back yard, where you can enjoy barbequing and summer evenings relaxing on the Concrete Patio. 4 spacious bedrooms on the upper level plus an open area that could be used as a work/study space. The home also features 3 bathrooms, and Main Floor Laundry. Brick, Stone, Vinyl & Hardy Wood exterior, Central Air, Gas Fireplace & Double car garage with one Garage Door opener. Standard finishes include: Engineered Vinyl Plank Flooring, Quartz Countertops, gorgeous oak stairs with wrought iron rails, and so much more. This established neighbourhood is perfect for growing families, retirees & empty nesters. Lot has been fully graded, top soiled and sodded and is partially fenced. Paved Double wide Driveway. TARION Warranty & HST are included in the Purchase Price. Occupancy can be immediate. (id:1945)
Best Mortgage Rates
Property Information
- Sewer: Municipal sewage system
- Cooling: Central air conditioning
- Heating: Forced air, Natural gas
- List AOR: Brantford
- Stories: 2
- Basement: Unfinished, Full
- Year Built: 2023
- Appliances: Garage door opener
- Directions: Take Hamilton Ave off of Colborne Street. At the end of Hamilton Ave turn Left onto Cumberland. House is on the left.
- Living Area: 2203
- Lot Features: Automatic Garage Door Opener
- Photos Count: 45
- Water Source: Municipal water
- Parking Total: 4
- Bedrooms Total: 4
- Structure Type: House
- Common Interest: Freehold
- Fireplaces Total: 1
- Parking Features: Attached Garage
- Subdivision Name: 2050 - Echo Place
- Bathrooms Partial: 1
- Exterior Features: Brick, Vinyl siding
- Foundation Details: Poured Concrete
- Zoning Description: R1B
- Architectural Style: 2 Level
Room Dimensions
 |
This listing content provided by REALTOR.ca has
been licensed by REALTOR® members of The Canadian Real Estate Association |
|---|
Nearby Places
Similar Houses Stat in Brantford
13 B Cumberland Street mortgage payment






