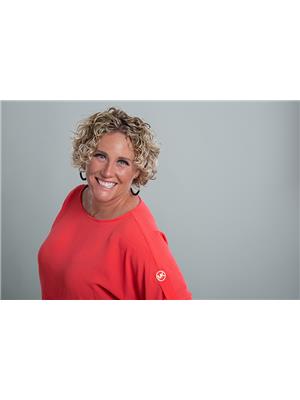Unit 32 45037 801 A Township, Rural Fairview No 136 M D Of
Unit 32 45037 801 A Township, Rural Fairview No 136 M D Of
×

48 Photos






- Bedrooms: 2
- Bathrooms: 2
- Living area: 740 square feet
- MLS®: a2102461
- Type: Residential
- Added: 90 days ago
Property Details
G E T A W A Y by the W A T E R this summer? This is it! This two bedroom, two bathroom cottage just off the Peace River is perfect for your family gatherings for years to come. Located in Dunvegan Village, minutes from the boat launch. If you like camping but want more amenities and a perfect location to make memories, look no further. It has a fire pit and a shed/workshop and there is a huge covered, wrap around deck with a back screened porch. Down the path to your private lookout, enjoy your morning coffee overlooking the river or perhaps a beverage at sunset. Inside the cottage, you have an open concept kitchen, dining and living area. The kitchen currently comes with a fridge and has hookups for a stove and/or a dishwasher. Lots of cupboards and shelving for all of your supplies. The living room has space for a pullout couch and your TV to relax and watch your favourite movies after a long day outdoors, or host extra guests. The first bedroom has a queen murphy bed so you have the option of using that space as a bedroom or possibly setup as your office away from home. The primary bedroom features a 2 piece ensuite. Off of the main room there is a 3 piece bathroom with a shower. The utility room cleverly has a single bed bunk bed for the kids. It also houses the trickle feed water cistern and has hookups for a stackable washer/dryer. The heating system is hot water baseboard heaters generated from the natural gas. The cottage also is equipped with a fire suppression system as well is part of a private gated community. The Dunvegan gardens is just down the road and it has a kitchen, garden centre, mini gold and an ice cream shop. Rycroft is 15 minutes to the south and Fairview is 20 minutes to the North. Would also make a great cabin for this hunting season; the gated community gives peace of mind when away. Call to book your showing today! SELLER WILL CONSIDER RENT TO OWN. Note: This property is not an acreage, it is a lot in Dunvegan Village. (id:1945)
Best Mortgage Rates
Property Information
- Sewer: Septic tank
- Tax Lot: 32
- Cooling: None
- Heating: Baseboard heaters, Natural gas, Hot Water
- List AOR: Grande Prairie
- Stories: 1
- Tax Year: 2023
- Basement: None
- Flooring: Concrete
- Tax Block: 0
- Utilities: Water, Natural Gas, Electricity
- Year Built: 2016
- Appliances: Refrigerator
- Living Area: 740
- Lot Features: See remarks, Other
- Photos Count: 48
- Lot Size Units: square feet
- Parcel Number: 0036653129
- Parking Total: 4
- Bedrooms Total: 2
- Structure Type: House
- Association Fee: 314
- Common Interest: Condo/Strata
- Association Name: Dan Goff
- Parking Features: Parking Pad
- Tax Annual Amount: 1689.74
- Bathrooms Partial: 1
- Building Features: Other
- Exterior Features: Wood siding
- Community Features: Fishing, Pets Allowed With Restrictions
- Foundation Details: Poured Concrete
- Lot Size Dimensions: 8250.00
- Zoning Description: Residential
- Architectural Style: Cottage
- Above Grade Finished Area: 740
- Association Fee Includes: Common Area Maintenance, Water
- Above Grade Finished Area Units: square feet
Features
- Roof: Metal
- Other: AssociationFeedIncludes: Common Area Maintenance, Water, Construction Materials: Wood Siding, Direction Faces: NE, Inclusions: Shed and Firepit, Laundry Features: In Unit, Parking Features : Gated, Parking Pad, Parking Total : 4
- Heating: Baseboard, Hot Water, Natural Gas
- Appliances: Refrigerator
- Lot Features: Lot Features: Creek/River/Stream/Pond, Deck, Rear Porch, Screened, Wrap Around
- Extra Features: Utilities: Electricity Connected, Natural Gas Connected, Satellite Internet Available, Water Connected, Fishing, Park, Playground, Shopping Nearby, Walking/Bike Paths
- Interior Features: Flooring: Concrete
- Sewer/Water Systems: Sewer: Septic Tank, Water: Co-operative
Room Dimensions
 |
This listing content provided by REALTOR.ca has
been licensed by REALTOR® members of The Canadian Real Estate Association |
|---|
Nearby Places
Unit 32 45037 801 A Township mortgage payment
