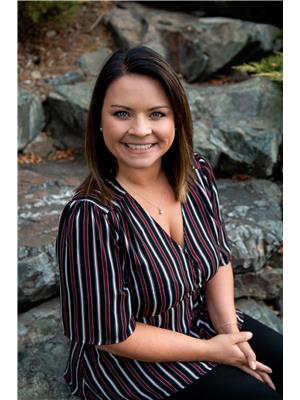360 Mayne Avenue, Princeton
360 Mayne Avenue, Princeton
×

40 Photos






- Bedrooms: 4
- Bathrooms: 2
- Living area: 2496 square feet
- MLS®: 10303857
- Type: Residential
- Added: 80 days ago
Property Details
Updated family home with a view on Princeton's third bench! Wonderfully private perched above Mayne avenue sits this 5 bedroom, 2 bathroom home with many great features. Newer windows, a/c, modern appliances, updated bathroom, wood burning insert, new fence, private yard and ample parking, including a spot for your RV! Attached single garage right off the kitchen, perfect for bringing in groceries. The large family rooms and ample bedrooms make this home large enough for the growing family. Located steps from the park and middle school! (id:1945)
Best Mortgage Rates
Property Information
- Roof: Asphalt shingle, Unknown
- View: Mountain view
- Sewer: Municipal sewage system
- Zoning: Unknown
- Cooling: Central air conditioning
- Heating: Stove, Forced air, See remarks
- Stories: 2
- Year Built: 1970
- Appliances: Washer, Refrigerator, Range - Gas, Dishwasher, Dryer
- Living Area: 2496
- Lot Features: Private setting
- Photos Count: 40
- Water Source: Municipal water
- Lot Size Units: acres
- Parcel Number: 009-886-028
- Parking Total: 1
- Bedrooms Total: 4
- Structure Type: House
- Common Interest: Freehold
- Fireplaces Total: 2
- Parking Features: Other, RV, See Remarks
- Tax Annual Amount: 2216
- Exterior Features: Vinyl siding
- Fireplace Features: Insert, Unknown
- Lot Size Dimensions: 0.2
- Architectural Style: Ranch
Room Dimensions
 |
This listing content provided by REALTOR.ca has
been licensed by REALTOR® members of The Canadian Real Estate Association |
|---|
Nearby Places
Similar Houses Stat in Princeton
360 Mayne Avenue mortgage payment






