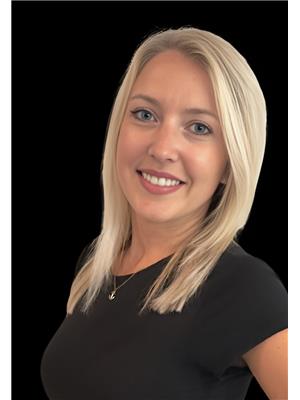495190 Traverston Road, West Grey
- Bedrooms: 4
- Bathrooms: 4
- Living area: 2800 square feet
- Type: Residential
- Added: 11 months ago
- Updated: 3 weeks ago
- Last Checked: 19 hours ago
- Listed by: Royal LePage RCR Realty
- View All Photos
Listing description
This House at 495190 Traverston Road West Grey, ON with the MLS Number x10845864 which includes 4 beds, 4 baths and approximately 2800 sq.ft. of living area listed on the West Grey market by MICHAEL DINKEL - Royal LePage RCR Realty at $1,199,800 11 months ago.
Immaculate bungalow on 10.34 acres. Enjoy tranquility and privacy in a central, convenient country location. Minutes to Bell’s Lake and major snowmobile trails and not far to town amenities and many other recreational activities such as skiing, and hiking. The main floor impresses with a bright and airy open concept living, dining and kitchen layout that accesses a large, covered deck with fantastic country views. It further features a sizeable primary bedroom with a 3-piece ensuite bath and walk-in closet, a second bedroom, laundry room, 2-piece bathroom and a spacious foyer. The lower level has great potential to serve as an in-law suite, auxiliary apartment, or just as additional space for family and friends to relax. The lower level hosts two further bedrooms, (one with its own ensuite bath), a 4-piece bathroom, a full-size kitchen, a utility room, and a comfortable rec room with fireplace and walk-out to a private, covered patio. Both the home’s structure and the finishes were selected with durability, safety, efficiency and comfort in mind. Outside, the stunning property boasts many impressive features: the paved, circular driveway, a 24’ x 34’ insulated garage/shop with hydro, and a Generac (propane) generator that powers the whole home during power outages, a 16-foot-deep spring fed pond with dock, trails (potential for lots more), gardens, storage sheds, and even a fenced compound for beekeeping. (id:1945)
Property Details
Key information about 495190 Traverston Road
Interior Features
Discover the interior design and amenities
Exterior & Lot Features
Learn about the exterior and lot specifics of 495190 Traverston Road
Utilities & Systems
Review utilities and system installations
powered by


This listing content provided by
REALTOR.ca
has been licensed by REALTOR®
members of The Canadian Real Estate Association
members of The Canadian Real Estate Association
Nearby Listings Stat Estimated price and comparable properties near 495190 Traverston Road
Active listings
1
Min Price
$1,199,800
Max Price
$1,199,800
Avg Price
$1,199,800
Days on Market
341 days
Sold listings
0
Min Sold Price
$N/A
Max Sold Price
$N/A
Avg Sold Price
$N/A
Days until Sold
N/A days
Nearby Places Nearby schools and amenities around 495190 Traverston Road
Sidekicks Cafe
(7.9 km)
155 Toronto St N, Grey Highlands
Price History
September 29, 2024
by Royal LePage RCR Realty
$1,199,800












