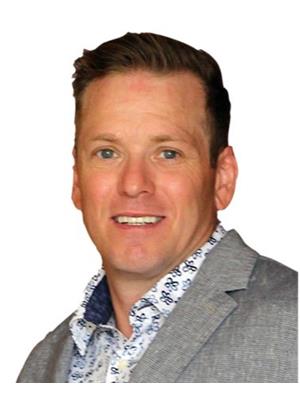910 9 Avenue Se, Redcliff
910 9 Avenue Se, Redcliff
×

50 Photos






- Bedrooms: 3
- Bathrooms: 3
- Living area: 1581 square feet
- MLS®: a2109065
- Added: 64 days ago
Property Details
Check out this eye-catching FULL duplex that exudes contemporary charm and remarkable curb appeal with high end finishes! Meticulously cared for, this property is a true gem waiting to be discovered. As you approach, you'll be captivated by the inviting covered front balcony, setting the tone for the elegance that waits inside. Step through the front entrance and you will be greeted by an open and bright main floor that showcases high ceilings, creating an airy and welcoming atmosphere. The main level is host to a spacious living room, a stylish dining area and a kitchen complete with centre island, full stainless steel appliance package, corner pantry for ample storage, and modern fixtures. Also included is the large laundry room featuring its own sink and an abundance of cupboards. There is also a two piece powder room on the main floor adding to the functionality while providing ease of access to guests. Enjoy the convenience of direct access to the back covered deck, perfect for BBQ’s, and the attached oversized single garage! The lower level offers a private retreat with three bedrooms including the primary suite boasting a full ensuite bathroom for an added touch of privacy. An additional full bath caters to the needs of family members or guests ensuring optimal comfort and space. Outside, the maintenance free exterior includes a fully landscaped and vinyl fenced yard and the oversized driveway provides ample space for extra parking - ideal for hosting visitors or accommodating multiple vehicles. Benefiting from its prime location this duplex is situated near a golf course, schools, shopping centres, and scenic walking/biking paths offering a blend of convenience & accessibility. Whether you choose to rent out both sides for an investment opportunity or reside in one unit while renting out the other, the flexibility of this property provides many possibilities! Schedule a private viewing of this exceptional full duplex and explore the potential of this remarka ble property! (id:1945)
Best Mortgage Rates
Property Information
- Tax Lot: 4
- Cooling: Central air conditioning
- Heating: Forced air, Natural gas
- List AOR: Medicine Hat
- Tax Year: 2023
- Basement: Finished, Full
- Flooring: Vinyl Plank
- Tax Block: 10
- Year Built: 2018
- Appliances: Refrigerator, Dishwasher, Range, Microwave Range Hood Combo, Window Coverings, Washer & Dryer
- Living Area: 1581
- Lot Features: Back lane, No Smoking Home
- Photos Count: 50
- Lot Size Units: square meters
- Parcel Number: 0033991845
- Parking Total: 4
- Bedrooms Total: 3
- Common Interest: Freehold
- Parking Features: Attached Garage, Parking Pad, Other, Concrete
- Street Dir Suffix: Southeast
- Tax Annual Amount: 4056
- Bathrooms Partial: 1
- Security Features: Smoke Detectors
- Community Features: Golf Course Development
- Foundation Details: Poured Concrete
- Lot Size Dimensions: 561.00
- Zoning Description: R2
- Architectural Style: Bi-level
- Number Of Units Total: 2
- Above Grade Finished Area: 1581
- Above Grade Finished Area Units: square feet
Room Dimensions
 |
This listing content provided by REALTOR.ca has
been licensed by REALTOR® members of The Canadian Real Estate Association |
|---|
Nearby Places
910 9 Avenue Se mortgage payment
