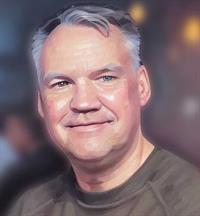114 18 Avenue Se, Calgary
114 18 Avenue Se, Calgary
×

47 Photos






- Bedrooms: 3
- Bathrooms: 3
- Living area: 2049 square feet
- MLS®: a2127122
- Type: Townhouse
- Added: 12 days ago
Property Details
This amazing one-of-a-kind inner city townhome is transformed into a seamless flow of space with over 2500 sq.ft. Located in a unique 10-unit condo complex, this home is especially quiet. Its open concept floor plan evokes a New York style loft and features three bedrooms, two and a half bathrooms, soaring ceilings and east- and west-facing terraces. The spacious main level has 11’8” ceilings, hardwood floors, a gas fireplace with built-ins and an amazing kitchen with a 13’ island, stainless steel appliances, gas range and an extraordinary wall of cupboards. A dining room and powder-room finish off the main floor. The second storey has a curved(barrel) ceiling with up to 12’ high. The large primary bedroom has a fireplace, walk in closet, a deck to enjoy your morning coffee and an amazing primary five piece bathroom with two skylights. Two other bedrooms and a four piece bathroom finish off this floor. On the lower level is a super cool family room, laundry and an oversize two car garage. Walking distance to The River Walk, The Stampede Grounds, the Restaurants of 17th Ave. and Downtown. This is definitely one of the best condo/lofts in Calgary. (id:1945)
Property Information
- Cooling: None
- Heating: Baseboard heaters, Natural gas
- List AOR: Calgary
- Stories: 2
- Tax Year: 2023
- Basement: Finished, Partial
- Flooring: Tile, Hardwood, Carpeted
- Year Built: 1949
- Appliances: Washer, Refrigerator, Dishwasher, Stove, Dryer, Window Coverings
- Living Area: 2049
- Lot Features: No Smoking Home, Level
- Photos Count: 47
- Lot Size Units: square feet
- Parcel Number: 0027506056
- Parking Total: 4
- Bedrooms Total: 3
- Structure Type: Row / Townhouse
- Association Fee: 733.23
- Common Interest: Condo/Strata
- Fireplaces Total: 1
- Parking Features: Attached Garage
- Street Dir Suffix: Southeast
- Subdivision Name: Mission
- Tax Annual Amount: 4810
- Bathrooms Partial: 1
- Exterior Features: Concrete, Stucco
- Community Features: Pets Allowed With Restrictions
- Foundation Details: Poured Concrete
- Lot Size Dimensions: 1184.00
- Zoning Description: M-C2
- Construction Materials: Poured concrete, Wood frame
- Above Grade Finished Area: 2049
- Association Fee Includes: Common Area Maintenance, Property Management, Heat, Water, Insurance, Other, See Remarks, Reserve Fund Contributions, Sewer
- Map Coordinate Verified YN: true
- Above Grade Finished Area Units: square feet
 |
This listing content provided by REALTOR.ca has
been licensed by REALTOR® members of The Canadian Real Estate Association |
|---|






