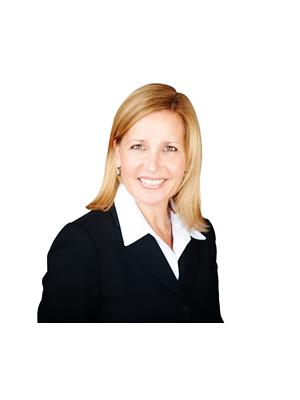283 Cedar Ave E, Meaford
283 Cedar Ave E, Meaford
×

38 Photos






- Bedrooms: 5
- Bathrooms: 3
- MLS®: x8145706
- Type: Residential
- Added: 44 days ago
Property Details
Stunning unobstructed views from this fabulous WATERFRONT cottage on Sunnyside Beach, just mins to downtown Meaford. This Viceroy home has 5 bdrms. incl. 1 on main flr, open concept living/dining & kitchen, 2 wood burning fireplaces, & spectacular deck w/glass panels o/looking Georgian Bay. The waterfront is also easily accessed from the lower level walkout to another patio which features a hot tub. Boasting ash flooring, vaulted ceiling with Velux skylight, 2-sided stone/f/place in living/dining area, kitchen w/stainless appliances, a main fl laundry rm, water treatment systems (UV, R/O) & many other features. Nestled on 110' of natural shoreline w/views that expand as far as the eye can see. This year round cottage is ideal for the whole family or as a fabulous investment opportunity. Flr plans, house details, & sch B&C (survey) in docs. Under jurisdiction of Grey Sauble Conservation Authority, 2 right-of-ways (on each side of property). Shed has slight encroachment on right-of-way (id:1945)
Best Mortgage Rates
Property Information
- Sewer: Septic System
- Heating: Baseboard heaters, Electric
- Stories: 2
- Tax Year: 2023
- Basement: Finished, N/A
- Utilities: Electricity, Cable
- Lot Features: Country residential
- Photos Count: 38
- Parking Total: 8
- Bedrooms Total: 5
- Structure Type: House
- Street Dir Suffix: East
- Tax Annual Amount: 8478.38
- Exterior Features: Concrete, Wood
- Lot Size Dimensions: 110 x 117 FT
- Waterfront Features: Waterfront
Room Dimensions
 |
This listing content provided by REALTOR.ca has
been licensed by REALTOR® members of The Canadian Real Estate Association |
|---|
Nearby Places
Similar Houses Stat in Meaford
283 Cedar Ave E mortgage payment






