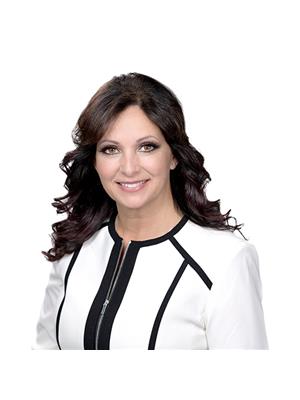14 Selwyn Crescent, Ottawa
- Bedrooms: 5
- Bathrooms: 3
- Type: Residential
Source: Public Records
Note: This property is not currently for sale or for rent on Ovlix.
We have found 6 Houses that closely match the specifications of the property located at 14 Selwyn Crescent with distances ranging from 2 to 10 kilometers away. The prices for these similar properties vary between 790,000 and 1,074,900.
Recently Sold Properties
Nearby Places
Name
Type
Address
Distance
Earl of March Secondary School
University
4 The Pkwy
0.7 km
W. Erskine Johnston Public School
School
50 Varley Dr
1.2 km
Lone Star Texas Grill
Restaurant
4048 Carling Ave
1.4 km
Tim Hortons
Cafe
4060 Carling Ave
1.4 km
Indian Punjabi Clay Oven
Restaurant
4055 Carling Ave
1.5 km
Hockey Sushi
Restaurant
4055 Carling Ave
1.5 km
Food Basics
Grocery or supermarket
150 Katimavik Rd
1.8 km
Holiday Inn & Suites Ottawa Kanata
Restaurant
101 Kanata Ave
2.1 km
Bâton Rouge Restaurant
Restaurant
790 Earl Grey Dr M3
2.4 km
Tim Hortons
Cafe
600 March Rd
2.4 km
Holy Trinity Catholic High School
School
180 Katimavik Rd
2.4 km
Sushi Kanata
Restaurant
655 Kanata Ave
2.4 km
Property Details
- Cooling: Central air conditioning
- Heating: Forced air, Natural gas
- Stories: 2
- Year Built: 1970
- Structure Type: House
- Exterior Features: Wood, Brick
- Foundation Details: Poured Concrete
Interior Features
- Basement: Finished, Full
- Flooring: Hardwood, Ceramic, Wall-to-wall carpet
- Appliances: Washer, Refrigerator, Dishwasher, Stove, Dryer
- Bedrooms Total: 5
- Fireplaces Total: 1
- Bathrooms Partial: 1
Exterior & Lot Features
- Lot Features: Automatic Garage Door Opener
- Water Source: Municipal water
- Parking Total: 8
- Pool Features: Inground pool, Outdoor pool
- Parking Features: Attached Garage
- Lot Size Dimensions: 65 ft X 100 ft (Irregular Lot)
Location & Community
- Common Interest: Freehold
- Community Features: Family Oriented
Utilities & Systems
- Sewer: Municipal sewage system
Tax & Legal Information
- Tax Year: 2024
- Parcel Number: 045140113
- Tax Annual Amount: 5486
- Zoning Description: Residential
Additional Features
- Photos Count: 30
- Map Coordinate Verified YN: true
Beautifully updated 5 BEDROOM 2 storey detached home situated on one of the best lots Beaverbrook has to offer! Spectacular backyard oasis features updated pool, interlock patio, deck and backs onto parkland for added privacy. Walking distance to EOM, Roland Mitchener PS, parks, public transit + more! Many outstanding features characterize this home. Hardwood flooring graces the main level, brick fireplace accents living room, gourmet kitchen features updated cabinets, flooring, pot lighting, stainless steel appliances, bay window + breakfast area. Main level also features spacious family room plus functional mudroom/laundry/2 pc pwder room. Second level features large primary bedroom with updated 3 pc ensuite with stand up shower plus good sized secondary bedrooms + 4 pc main bathroom. Finished lower level features huge recrm with ceramic flooring + pine accents + ample storage space. Double car garage with interlock driveway + front walkway. Fantastic location in great neighbourhood! (id:1945)










