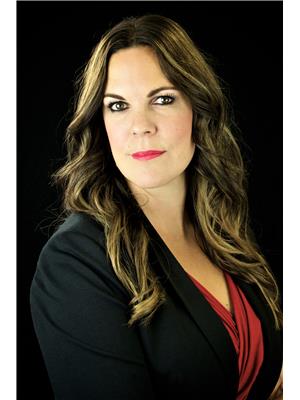11160 Granby Road, Grand Forks
11160 Granby Road, Grand Forks
×

54 Photos






- Bedrooms: 3
- Bathrooms: 1
- Living area: 1546 sqft
- MLS®: 2476048
- Type: Residential
- Added: 20 days ago
Property Details
Off grid paradise! This bright open concept 3-bedroom home has stunning valley views and 160 acres to roam. Full of mature timber and a creek that runs through it, there are endless possibilities. Power is from a solar system and a generator. There is Rogers's cell service and Starlink internet, so you still can be connected if you choose. There are many flat building sites on the land, a RV for family or guest and a banya by the creak with a hot tub for a cold plunge. The 23 x 19 workshop with large bay doors is great for storage or mechanics. Located 14 km from Grand Forks BC, you are still close enough for the convenience of a town but have the privacy and nature out your back door. Have more questions, reach out to your agent today to set up a private viewing. (id:1945)
Best Mortgage Rates
Property Information
- Roof: Metal, Unknown
- View: Mountain view, Valley view
- Sewer: Septic tank
- Zoning: Residential
- Heating: Stove, Propane, Wood, Other
- Basement: Unknown, Unknown, Unknown
- Flooring: Tile, Hardwood, Laminate, Carpeted
- Year Built: 1990
- Appliances: Washer, Refrigerator, Gas stove(s), Dryer
- Living Area: 1546
- Lot Features: Private setting, Wooded area, Other, Central island, Private Yard
- Photos Count: 54
- Water Source: Well
- Lot Size Units: square feet
- Parcel Number: 015-210-553
- Bedrooms Total: 3
- Structure Type: House
- Common Interest: Freehold
- Exterior Features: Hardboard
- Community Features: Quiet Area, Rural Setting
- Foundation Details: Concrete Block
- Lot Size Dimensions: 6969600
- Construction Materials: Wood frame
Room Dimensions
 |
This listing content provided by REALTOR.ca has
been licensed by REALTOR® members of The Canadian Real Estate Association |
|---|
Nearby Places
Similar Houses Stat in Grand Forks
11160 Granby Road mortgage payment


