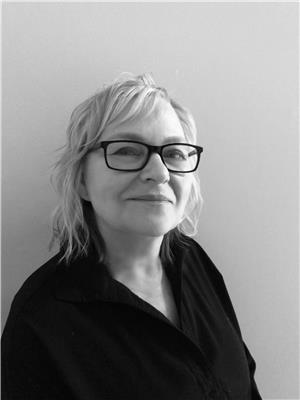2130 Peters Road, West Kelowna
- Bedrooms: 4
- Bathrooms: 3
- Living area: 2230 square feet
- Type: Residential
Source: Public Records
Note: This property is not currently for sale or for rent on Ovlix.
We have found 6 Houses that closely match the specifications of the property located at 2130 Peters Road with distances ranging from 2 to 10 kilometers away. The prices for these similar properties vary between 759,000 and 1,125,000.
Recently Sold Properties
1
1
2
685m2
$349,900
In market 70 days
24/08/2024
Nearby Places
Name
Type
Address
Distance
White Spot
Restaurant
2330 Hwy 97S #400
0.9 km
Mission Hill Family Estate Winery
Food
1730 Mission Hill Rd
1.7 km
Boston Pizza
Restaurant
2563 Dobbin Rd
1.9 km
Old Vines Restaurant
Restaurant
3303 Boucherie Rd
3.4 km
Quail's Gate Estate Winery
Food
3303 Boucherie Rd
3.4 km
Volcanic Hills Estate Winery
Restaurant
2845 Boucherie Rd
4.8 km
Crystal Mountain Ski Resort
Establishment
West Kelowna
4.9 km
Mt. Boucherie Estate Winery
Liquor store
829 Douglas Rd
5.2 km
Carmelis Alpine Goat Cheese Artisan Inc.
Food
170 Timberline Rd
6.5 km
CedarCreek Estate Winery
Food
5445 Lakeshore Rd
6.6 km
St. Hubertus Estate Winery Ltd.
Food
5225 Lakeshore Rd
6.9 km
Sunset Organic Bistro
Restaurant
4870 Chute Lake Rd
8.1 km
Property Details
- Roof: Asphalt shingle, Unknown
- Cooling: Window air conditioner
- Heating: Baseboard heaters, Electric, See remarks
- Stories: 1
- Year Built: 1972
- Structure Type: House
- Exterior Features: Wood siding
- Foundation Details: Block
Interior Features
- Basement: Full
- Flooring: Tile, Hardwood, Carpeted
- Appliances: Washer, Refrigerator, Range - Gas, Dishwasher, Dryer, Microwave
- Living Area: 2230
- Bedrooms Total: 4
- Fireplaces Total: 1
- Bathrooms Partial: 1
- Fireplace Features: Gas, Unknown
Exterior & Lot Features
- View: Lake view
- Lot Features: Level lot, Treed, One Balcony
- Water Source: Municipal water
- Lot Size Units: acres
- Parking Total: 7
- Parking Features: Attached Garage
- Lot Size Dimensions: 0.5
Location & Community
- Common Interest: Freehold
- Community Features: Family Oriented
Utilities & Systems
- Sewer: Municipal sewage system
Tax & Legal Information
- Zoning: Unknown
- Parcel Number: 008-008-825
- Tax Annual Amount: 3801.68
Additional Features
- Photos Count: 47
- Security Features: Smoke Detector Only
Welcome to this charming 4-bed plus den, 3-bath lakeview family home that sits on a half-acre lot, and is within walking distance to Okanagan Lake and other amenities. The main floor welcomes you with a living room, kitchen, patio, primary bedroom, a second bedroom, a full bath, and a half bath. The primary bedroom features a walk-in closet, a window seat with storage, and a cheater ensuite with dual showers, a soaker tub, and heated tile flooring. The kitchen, equipped with a gas/electric range, offers lake views and a breakfast bar. The warm and inviting living room boasts a gas fireplace and maple hardwood flooring. The basement includes 2 additional bedrooms, a den/office, a secondary kitchen area, a full bath with heated tile flooring, storage space, and a large family room with a second fireplace. The downstairs area can be converted into a suite for those seeking a mortgage helper or maintained as an in-law suite for guests. Unique features include a Venmar 2500 whole-house air exchanger, wiring for a sound system, an alarm system, and cable in every room. The garage is equipped with 220v-60amp service and a welding plug. In the expansive, flat backyard, you will find a large shed, raised garden beds, blueberry shrubs, a plum tree, and ample space for a pool. (id:1945)









