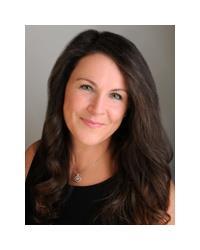127 Withrow Avenue, Ottawa
- Bedrooms: 3
- Bathrooms: 3
- Type: Residential
Source: Public Records
Note: This property is not currently for sale or for rent on Ovlix.
We have found 6 Houses that closely match the specifications of the property located at 127 Withrow Avenue with distances ranging from 2 to 10 kilometers away. The prices for these similar properties vary between 547,500 and 1,139,000.
Nearby Places
Name
Type
Address
Distance
Nepean Museum (The)
Museum
16 Rowley Ave
0.6 km
Algonquin College
School
1385 Woodroffe Ave
0.7 km
Centrepointe Theatre
Art gallery
101 Centrepointe Dr
1.3 km
Sir Guy Carleton Secondary School
School
Ottawa
1.4 km
Merivale Mall
Shopping mall
1642 Merivale Rd
1.4 km
Rockwell's Restaurant
Restaurant
1642 Merivale Rd
1.5 km
Second Cup
Cafe
1715 Merivale Rd
1.6 km
Pizza Hut
Meal takeaway
1550 Merivale Rd
1.7 km
Merivale High School
School
1755 Merivale Rd
1.8 km
Baan Thai Restaurant
Restaurant
261 Centrepointe Dr
2.2 km
D. Roy Kennedy Public School
School
919 Woodroffe Ave
2.3 km
Omer Deslauriers Public High School
School
159 Chesterton Dr
2.4 km
Property Details
- Cooling: Central air conditioning
- Heating: Forced air, Natural gas
- Stories: 2
- Year Built: 1983
- Structure Type: House
- Exterior Features: Brick, Siding
- Foundation Details: Poured Concrete
Interior Features
- Basement: Partially finished, Full
- Flooring: Tile, Hardwood, Wall-to-wall carpet
- Appliances: Washer, Refrigerator, Dishwasher, Stove, Dryer, Hood Fan, Blinds
- Bedrooms Total: 3
- Fireplaces Total: 1
- Bathrooms Partial: 1
Exterior & Lot Features
- Water Source: Municipal water
- Parking Total: 5
- Parking Features: Attached Garage
- Lot Size Dimensions: 65 ft X 157.14 ft
Location & Community
- Common Interest: Freehold
- Community Features: Family Oriented
Utilities & Systems
- Sewer: Municipal sewage system
Tax & Legal Information
- Tax Year: 2023
- Parcel Number: 046910059
- Tax Annual Amount: 5900
- Zoning Description: Residential
Additional Features
- Photos Count: 30
- Map Coordinate Verified YN: true
Some photos have been virtually staged. This home is situated in the peaceful Ryan Farm neighborhood. Generous lot with the added privacy of no rear neighbors. Double-width driveway & oversized garage. Upon entering, you'll immediately appreciate the well-maintained condition of this freshly painted home. Flooring throughout is a combination of wood and easy-maintenance ceramic. Eat-in kitchen overlooks the main floor family room, which features a cozy wood fireplace and patio door access to the rear deck. Upstairs, you’ll find a large primary bedrm with two closets and an ensuite bath. The main bathrm is equipped with a jacuzzi-style tub. Two additional well-sized bedrooms complete this level. Finished basement offers a wealth of extra living space, perfect for a variety of uses. The backyard provides a peaceful year-round retreat. (id:1945)
Demographic Information
Neighbourhood Education
| Master's degree | 50 |
| Bachelor's degree | 85 |
| College | 105 |
| University degree at bachelor level or above | 155 |
Neighbourhood Marital Status Stat
| Married | 215 |
| Widowed | 30 |
| Divorced | 25 |
| Separated | 10 |
| Never married | 320 |
| Living common law | 60 |
| Married or living common law | 275 |
| Not married and not living common law | 385 |
Neighbourhood Construction Date
| 1961 to 1980 | 120 |
| 1981 to 1990 | 25 |
| 1991 to 2000 | 25 |
| 2001 to 2005 | 25 |
| 1960 or before | 65 |











