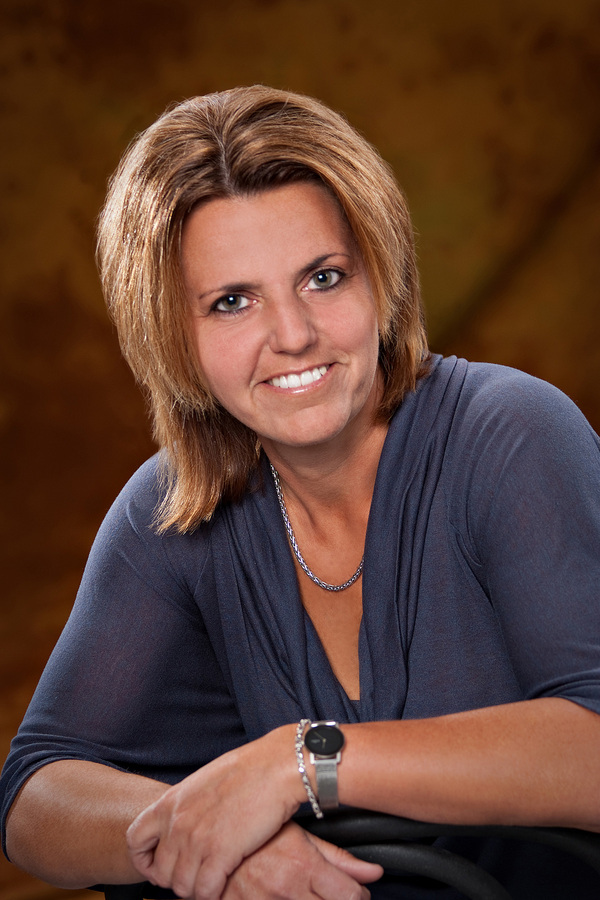22 Belgian Crescent, Cochrane
22 Belgian Crescent, Cochrane
×

12 Photos






- Bedrooms: 3
- Bathrooms: 3
- Living area: 1719.11 square feet
- MLS®: a2118829
- Type: Residential
- Added: 33 days ago
Property Details
**Open house at 498 River Ave - Sat:3:15-6:15pm; Sun: 1-4pm; Mon-Thurs: 4-7pm OR contact for private appointment** Welcome Home to 22 Belgian Crescent, the DALLAS by award winning Rohit Homes! Your new 2-storey family home is well-appointed with stunning upgraded finishings that Rohit is known for including TRIPLE PANE windows, 9' CEILINGS, PLUS an ATTACHED DOUBLE front drive garage AND backing a paved lane PLUS an Additional Side Entrance. This home has a welcoming open-plan living room, kitchen & dining room plus a large entry foyer, 1/2 bath tucked nicely away, garage entry mud room and walk-through pantry. The main floor has beautiful vinyl flooring through-out, the kitchen has a gorgeous quartz island, stainless steel appliances & 42" Upper Cabinets. The patio doors off the dining room open to your fully landscaped backyard. Upstairs is your spacious primary suite with a generous walk-in closet & a beautiful ensuite with quartz vanity and upgraded walk-in shower; Two more good size bedrooms, 4pc main bath also with quartz vanity, a Flex room for multiple uses and an ample sized laundry room complete with a front load washer & dryer and built in linen closet. Your home is finished in one of Rohits newest designer interiors curated by local designer, Louis Duncan-He, Ethereal Zen - Surround yourself in serene tonal and textural layers. This Designer Interior™ brings together finishes that feel natural and organic, speaking to the artisan and the eco-conscious. You’ll feel relaxed and rejuvenated in your ethereal space. If you’re looking for something that feels curated, look no further - completed with all the usual Rohit upgrades that come as standard from lighting, faucets, baseboards/trim, hardware, Triple pane windows, All SS appliances plus washer & dryer. The basement awaits your ideas with plenty of useable space & bathroom rough-in. Landscaping front and back is also included. New Home Warranty: 1yr Comprehensive; 2yr distributor systems-electrical and plumbing; 5yr building envelope, 10yr structural; NOTE:**majority of Photos from a previously constructed home with same floorplan and different designer interior finishings (some items may not be identical or included); see supplements for floorplan and virtual tour of the Dallas model finished in Ethereal Zen designer interior; ***Additional homes, models and interiors available. (id:1945)
Best Mortgage Rates
Property Information
- Tax Lot: 16
- Cooling: None
- Heating: Forced air, Natural gas
- List AOR: Calgary
- Stories: 2
- Tax Year: 2023
- Basement: Unfinished, Full
- Flooring: Carpeted, Vinyl
- Tax Block: 39
- Appliances: Washer, Refrigerator, Dishwasher, Stove, Dryer, Microwave Range Hood Combo, Garage door opener
- Living Area: 1719.11
- Lot Features: Back lane, No Animal Home, No Smoking Home
- Photos Count: 12
- Lot Size Units: square meters
- Parcel Number: 0039326658
- Parking Total: 4
- Bedrooms Total: 3
- Structure Type: House
- Common Interest: Freehold
- Parking Features: Attached Garage
- Subdivision Name: Heartland
- Tax Annual Amount: 825.11
- Bathrooms Partial: 1
- Exterior Features: Stone, Vinyl siding
- Foundation Details: Poured Concrete
- Lot Size Dimensions: 359.84
- Zoning Description: R-MX
- Construction Materials: Wood frame
- Above Grade Finished Area: 1719.11
- Above Grade Finished Area Units: square feet
Room Dimensions
 |
This listing content provided by REALTOR.ca has
been licensed by REALTOR® members of The Canadian Real Estate Association |
|---|
Nearby Places
Similar Houses Stat in Cochrane
22 Belgian Crescent mortgage payment






