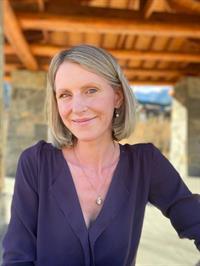16 Windridge Road, Exshaw
16 Windridge Road, Exshaw
×

13 Photos






- Bedrooms: 3
- Bathrooms: 1
- Living area: 996 square feet
- MLS®: a2113960
- Type: Residential
- Added: 54 days ago
Property Details
Development Opportunity in Exshaw! Don't miss out on the chance to own both land and a home in the stunning Bow Valley! Make this house your home or build your dream house in the quaint Hamlet of Exshaw. Situated within walking distance to scenic trails and just a short drive from Canmore and Banff. This historical property boasts three bedrooms, a spacious living area, a kitchen, and a bathroom on the main floor. Additionally, there is an over-height crawl space with a workbench and a detached double car garage and separate storage. Step outside and immerse yourself in the vast mountain wilderness for hiking, biking, and skiing adventures right from your doorstep. Your dreams can become reality - come see the potential for yourself! Please note the home is being sold as-is where is. No disclosures are being made. There are no appliances included. (id:1945)
Best Mortgage Rates
Property Information
- Sewer: Municipal sewage system
- Tax Lot: 1
- Cooling: None
- Heating: Forced air, Natural gas
- Stories: 1
- Tax Year: 2023
- Basement: Unfinished, Partial
- Flooring: Other
- Tax Block: 2
- Year Built: 1950
- Appliances: None
- Living Area: 996
- Lot Features: Back lane, No Smoking Home
- Photos Count: 13
- Water Source: Shared Well
- Lot Size Units: square feet
- Parcel Number: 0012349494
- Parking Total: 4
- Bedrooms Total: 3
- Structure Type: House
- Common Interest: Freehold
- Parking Features: Detached Garage
- Tax Annual Amount: 1822
- Foundation Details: Poured Concrete
- Lot Size Dimensions: 6004.00
- Zoning Description: R1
- Architectural Style: Bungalow
- Construction Materials: Wood frame
- Above Grade Finished Area: 996
- Above Grade Finished Area Units: square feet
Room Dimensions
 |
This listing content provided by REALTOR.ca has
been licensed by REALTOR® members of The Canadian Real Estate Association |
|---|
Nearby Places
16 Windridge Road mortgage payment
