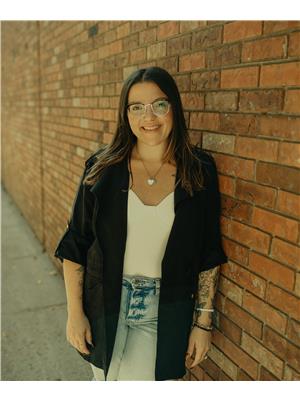309 Windsor Drive, Last Mountain Lake West Side
309 Windsor Drive, Last Mountain Lake West Side
×

43 Photos






- Bedrooms: 3
- Bathrooms: 3
- Living area: 1616 square feet
- MLS®: sk965010
- Type: Residential
- Added: 29 days ago
Property Details
Welcome to 309 Windsor Drive at Highwood Beach along the shores of Last Mountain Lake’s west side. This custom built bi-level walkout sits on .45 of an acre with a stunning view of the lake. You’ll immediately notice and appreciate the 26x26 attached garage, which features an overhead door with allowance for indoor RV parking. Heading inside, a large welcoming foyer features double closets and pass through access to the backyard where an additional shed and greenhouse are located, as well as a garden area. Upstairs to the main floor, a spacious kitchen with unique cabinetry, stone backsplash, & gas range spills into the dining area with vaulted ceilings before carrying into the living room. Vinyl flooring spans throughout, and paired with the vault and the natural light, makes this space flow super well. The living area overlooks the lake and features a gorgeous wood burning fireplace with stone surround, while the dining leads to the upper deck showcasing that incredible lake view. Down the hall, the spacious primary room faces south allowing tons of natural light in, and features a 5pc ensuite with tiled tub/shower, across from the walk-in closet. A second bedroom, also featuring a walk-in closet, is just around the corner from a 2pc powder room that completes the main floor. Heading to the walk out basement, you will appreciate an open concept rec room with a second kitchen w/ gas range. The theatre room is perfect for entertaining guests, while the patio area on the lower level would be great for a future hot tub! There is a third bedroom and 3pc bath down the hall, along with a large storage and laundry area. You will love this cute little beach community with bus access to Bethune and Lumsden for kiddos. This home is ready to welcome a new family anytime, so book your showing today! The seller is motivated and willing to consider ALL offers! (id:1945)
Best Mortgage Rates
Property Information
- Cooling: Air exchanger
- Heating: Forced air, Natural gas
- Tax Year: 2023
- Basement: Finished, Full, Walk out
- Year Built: 2012
- Appliances: Washer, Refrigerator, Dishwasher, Stove, Dryer, Hood Fan, Storage Shed, Window Coverings, Garage door opener remote(s)
- Living Area: 1616
- Lot Features: Treed, Irregular lot size
- Photos Count: 43
- Lot Size Units: acres
- Bedrooms Total: 3
- Structure Type: House
- Common Interest: Freehold
- Fireplaces Total: 1
- Parking Features: Attached Garage, Parking Space(s), RV, Gravel
- Tax Annual Amount: 3069
- Fireplace Features: Wood, Conventional
- Lot Size Dimensions: 0.45
- Architectural Style: Bi-level
Features
- Roof: Asphalt Shingles
- Other: Equipment Included: Fridge, Stove, Washer, Dryer, Dishwasher Built In, Garage Door Opnr/Control(S), Hood Fan, Shed(s), Window Treatment, Levels Above Ground: 1.00, Outdoor: Deck, Garden Area, Lawn Front, Trees/Shrubs
- Heating: Forced Air, Natural Gas
- Interior Features: Air Exchanger, Fireplaces: 1, Wood, Furnace Owned
- Sewer/Water Systems: Water Heater: Included, Gas, Water Softner: Included
Room Dimensions
 |
This listing content provided by REALTOR.ca has
been licensed by REALTOR® members of The Canadian Real Estate Association |
|---|
Nearby Places
Similar Houses Stat in Last Mountain Lake West Side
309 Windsor Drive mortgage payment






