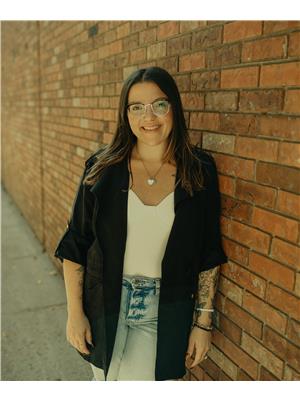256 Woodland Avenue, Buena Vista
256 Woodland Avenue, Buena Vista
×

50 Photos






- Bedrooms: 4
- Bathrooms: 3
- Living area: 1110 square feet
- MLS®: sk958315
- Type: Residential
- Added: 86 days ago
Property Details
If you’ve been dreaming of living life at the lake, then this beautiful A-frame walkout may be the perfect place for you. With stunning views from the wrap around deck, gorgeous character pieces throughout, and sitting on nearly half an acre of land, you surely have all you need to create your own private oasis. Serve drinks on the deck or in the hot tub to your friends, watch the kids play in the yard from the deck, take the perfect first sip of coffee on the balcony off the primary room - so many ways to enjoy this home! The updated kitchen with a pop of colour features a central island and sufficient storage for its size. The open dining area leads to the living room with gleaming hardwood flooring throughout and a full wall of windows overlooking the lake. A local artist hand crafted the tile that adorns the fireplace hearth, and a mirrored wall paired with shiplap adds a feature to capture the eye. There is one bedroom on the main floor which can properly function as a foyer or entry way or even as a totally private home office. A 4pc bathroom completes the main floor before heading up the quirky spiral staircase to the two main bedrooms and a half bath. The primary features access to a sunny balcony, a pass through to the half bath, and a walk in closet. These rooms are freshly painted in neutral tones for the new owners. Another wander down the spiral staircase will lead to the walkout basement, providing an additional bedroom, 2pc bathroom, and large rec room which is currently functioning as a bedroom. A workshop makes up for the lack of garage space, and there is also a working sauna in the home - BONUS! Now, you’ve got a half acre to still explore and you may like to know the DEER love it too! You’ll see them in the garden saying hello. There’s also room for RV and boat parking, enough space for a future garage or shop if needed, a fire pit area, a shed, and more. Do not sleep on your chance to view one of the coolest homes on the market. (id:1945)
Best Mortgage Rates
Property Information
- Cooling: Central air conditioning
- Heating: Forced air, Natural gas
- List AOR: Saskatchewan
- Tax Year: 2023
- Year Built: 1976
- Appliances: Washer, Refrigerator, Dishwasher, Stove, Dryer, Microwave, Alarm System, Freezer, Garburator, Central Vacuum - Roughed In, Storage Shed, Window Coverings
- Living Area: 1110
- Lot Features: Treed, Irregular lot size, Other, Rectangular, Balcony
- Photos Count: 50
- Lot Size Units: acres
- Bedrooms Total: 4
- Structure Type: House
- Common Interest: Freehold
- Fireplaces Total: 1
- Parking Features: None, Parking Space(s), RV
- Tax Annual Amount: 3683
- Security Features: Alarm system
- Fireplace Features: Wood, Conventional
- Lot Size Dimensions: 0.45
- Architectural Style: A-Frame
Features
- Roof: Asphalt Shingles
- Other: Equipment Included: Fridge, Stove, Washer, Dryer, Dishwasher Built In, Garburator, Hot Tub, Microwave, Shed(s), Freezer, Window Treatment, Levels Above Ground: 2.00, Outdoor: Balcony, Deck, Lawn Back, Lawn Front, Patio, Firepit, Trees/Shrubs
- Heating: Forced Air, Natural Gas
- Interior Features: Air Conditioner (Central), Alarm Sys Owned, Central Vac (R.I.), Floating Shelves, Natural Gas Bbq Hookup, Sauna, T.V. Mounts, Fireplaces: 1, Wood, Furnace Owned
- Sewer/Water Systems: Water Heater: Included, Electric, Water Softner: Not Included
Room Dimensions
 |
This listing content provided by REALTOR.ca has
been licensed by REALTOR® members of The Canadian Real Estate Association |
|---|
Nearby Places
Similar Houses Stat in Buena Vista
256 Woodland Avenue mortgage payment






