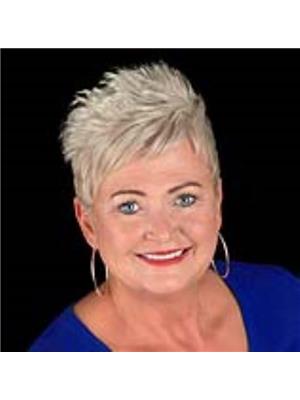28 Canova Road Sw, Calgary
28 Canova Road Sw, Calgary
×

47 Photos






- Bedrooms: 5
- Bathrooms: 4
- Living area: 2893 square feet
- MLS®: a2126799
- Type: Residential
- Added: 2 days ago
Property Details
Just a Pathway to Fish Creek Park, golf, shopping , schools transportation community centre and so much more. This home oozes family love with the huge landscaped yard with water features mature trees, deck, patio’s and most of all privacy. Let’s take a tour of this truly wonderful home with over 4300 sq. ft of developed living space. As you pull up to this home you will notice the Fantastic Brick and cedar exterior, with 5 year old roof, new windows , patio doors on the main and upper levels plus the over sized double attached garage 28’ x 23’. The renovations on the property are endless and top quality. Walking through the front door you are greeted with an open foyer with your eyes bing drawer to the bright open stairway, with dining room to the left and sunken living room to the right. All with stunning hardwood and tiled floors, beautiful ceilings and exquisite finishing such as crown mouldings, all door casings, base boards , new paint throughout along with so much more. Wait till you actually go into the large dinning room with an amazing built in cabinetry with unbelievable pullout drawers and cupboards for easy storage. from the dinning room or the front foyer you can access your breath taking Gourmet Kitchen which is every Chef's dream with subzero fridge, 48"gas Wolfe Range, built in dishwasher , Wolfe built in warming drawer, built in wine/beverage fridge, all cascaded white custom cabinetry with more storage that you could even imagine along with the most convenient pull outs. The marble Island and counter tops flow over all ares of the kitchen a must to see. A few steps from the Kitchen you have a large family room to keep everyone together and participating in the meal preparation and family time . ( this is where you put your phone away and enjoy your family face to face time). As you move to the upper level you will find your additional bonus area for more quiet time after a long day with custom built in bookcase and entertainment cen tre, read or watch a movie or just bask in the quiet. From there you can take steps to your Huge Primary bedroom when you want to call it a day. this room has tons of space for a quiet sitting area and so much more. You will enjoy walking to step into your custom spa like ensuite c/w double sink vanity and large walk in shower and radiant warm floors and towel bar warmer. then step into your custom built walk in closet to choose your ward robe for the day! (FYI You also have a tV built into the mirror so you can get ahead of the morning traffic.) Let's keep the tour going you will find to additional large bedrooms along with double closets Plus a 5 pce luxury main bath rood also with double vanity's and towel bar warmers and radiant heated floor. This home on the two upper levels have been custom renovated, even the lower level is a warm modernized space with so much opportunity. (id:1945)
Best Mortgage Rates
Property Information
- Tax Lot: 19
- Cooling: Central air conditioning
- Heating: Forced air, Natural gas, See remarks, Other
- List AOR: Calgary
- Stories: 2
- Tax Year: 2023
- Basement: Finished, Full
- Flooring: Hardwood, Carpeted, Ceramic Tile
- Tax Block: 24
- Year Built: 1975
- Appliances: Refrigerator, Range - Gas, Dishwasher, Wine Fridge, Microwave, Humidifier, Hood Fan, Washer & Dryer
- Living Area: 2893
- Lot Features: Treed, See remarks, PVC window, French door, Closet Organizers, Level, Gas BBQ Hookup
- Photos Count: 47
- Lot Size Units: square meters
- Parcel Number: 0020572352
- Parking Total: 5
- Bedrooms Total: 5
- Structure Type: House
- Common Interest: Freehold
- Fireplaces Total: 3
- Parking Features: Attached Garage, Other
- Street Dir Suffix: Southwest
- Subdivision Name: Canyon Meadows
- Tax Annual Amount: 5037
- Bathrooms Partial: 1
- Exterior Features: Concrete, Brick
- Community Features: Golf Course Development, Fishing
- Foundation Details: Poured Concrete
- Lot Size Dimensions: 700.00
- Zoning Description: R-C1
- Construction Materials: Poured concrete, Wood frame
- Above Grade Finished Area: 2893
- Above Grade Finished Area Units: square feet
Room Dimensions
 |
This listing content provided by REALTOR.ca has
been licensed by REALTOR® members of The Canadian Real Estate Association |
|---|
Nearby Places
Similar Houses Stat in Calgary
28 Canova Road Sw mortgage payment






