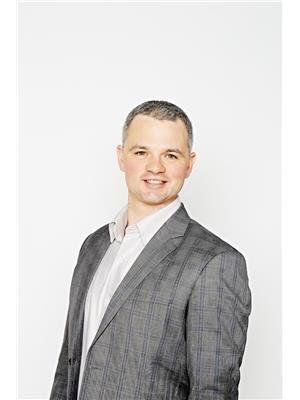1131 9363 Simpson Dr Nw, Edmonton
1131 9363 Simpson Dr Nw, Edmonton
×

35 Photos






- Bedrooms: 2
- Bathrooms: 2
- Living area: 118.27 square meters
- MLS®: e4376741
- Type: Apartment
- Added: 51 days ago
Property Details
Pride of ownership is evident as soon as you walk into Terwillegar Terrace. Nestled between green belts in Edmontons SW quadrant, this building has a gym, social room and a guest suite for out of town visitors. This massive 1250 square-foot ground floor unit boasts a primary bedroom large enough to function as a private suite, second bedroom, a massive den and 2 full bathrooms including an ensuite. This classically tastefully, renovated condo has been extensively, professionally renovated with all new light fixtures, granite countertops, stone feature walls and backsplash, newer stainless steel appliances and a fresh coat of paint. Large en suite storage and pantry area. No detail has been overlooked. (id:1945)
Best Mortgage Rates
Property Information
- Heating: Hot water radiator heat
- Basement: None
- Year Built: 2008
- Appliances: Refrigerator, Dishwasher, Stove, Microwave Range Hood Combo
- Living Area: 118.27
- Photos Count: 35
- Lot Size Units: square meters
- Parcel Number: 10144962
- Bedrooms Total: 2
- Structure Type: Apartment
- Association Fee: 696
- Common Interest: Condo/Strata
- Parking Features: Stall
- Community Features: Public Swimming Pool
- Lot Size Dimensions: 143.85
- Association Fee Includes: Common Area Maintenance, Exterior Maintenance, Property Management, Caretaker, Heat, Water, Insurance, Other, See Remarks
Room Dimensions
 |
This listing content provided by REALTOR.ca has
been licensed by REALTOR® members of The Canadian Real Estate Association |
|---|
Nearby Places
Similar Condos Stat in Edmonton
1131 9363 Simpson Dr Nw mortgage payment






