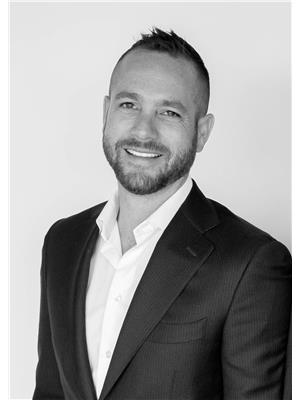40 Parkview Avenue, Fort Erie
40 Parkview Avenue, Fort Erie
×

27 Photos






- Bedrooms: 4
- Bathrooms: 3
- Living area: 2400 sqft
- MLS®: 40576655
- Type: Residential
- Added: 14 days ago
Property Details
Welcome to your custom-designed 4-bedroom, 2.5-bathroom home, just a short stroll from Lake Erie. This meticulously renovated residence maintains its original footprint while offering a fresh, modern feel. The open-concept living space is flooded with natural light which bounces off the gorgeous new finishes such as engineered hardwood, quartz countertops and a custom kitchen. The four bedrooms provide flexibility for a growing family or a comfortable home office. The beautiful staircase which was custom built adds a touch of elegance blending the spaces together seamlessly. Enjoy the convenience of a custom home with the added bonus of Lake Erie within walking distance. Don't miss your chance to own this stylish and unique property. (id:1945)
Best Mortgage Rates
Property Information
- Sewer: Municipal sewage system
- Cooling: Central air conditioning
- Heating: Forced air, Natural gas
- List AOR: Niagara
- Basement: Unfinished, Partial
- Directions: LAKESHORE ROAD NORTH FROM LAKESHORE RD
- Living Area: 2400
- Lot Features: Sump Pump
- Photos Count: 27
- Water Source: Municipal water
- Parking Total: 3
- Bedrooms Total: 4
- Structure Type: House
- Common Interest: Freehold
- Subdivision Name: 333 - Lakeshore
- Tax Annual Amount: 2492.94
- Bathrooms Partial: 1
- Foundation Details: Block
- Zoning Description: R3
Room Dimensions
 |
This listing content provided by REALTOR.ca has
been licensed by REALTOR® members of The Canadian Real Estate Association |
|---|
Nearby Places
Similar Houses Stat in Fort Erie
40 Parkview Avenue mortgage payment






