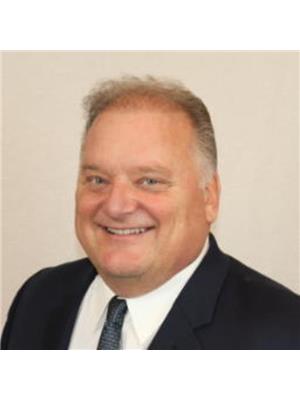1 717 1 Street Sw, High River
1 717 1 Street Sw, High River
×

39 Photos






- Bedrooms: 3
- Bathrooms: 2
- Living area: 903 square feet
- MLS®: a2125646
- Type: Townhouse
- Added: 12 days ago
Property Details
Prime Location Alert! This 3-bedroom townhouse in Central High River offers convenience and comfort. The spacious basement features laundry facilities and ample storage. The main floor boasts a bright living room with a large window and a well-equipped kitchen with additional storage in the nook. Upstairs, discover three bedrooms with generous closets and sliding doors, along with a refreshed 3-piece bathroom. Situated within walking distance of downtown shops, Spitzee Elementary School, the hospital, George Lane Park, the library, and more, this home offers easy access to all the essentials. Enjoy front-row seats to Christmas and High River little britches parades, as well as stunning views of the town's Christmas lights display. The High River Balloon Festival and River City Classics Car Show are just some of the festivities within reach. Plus, with nearby amenities like the Wales movie theatre, recreation centre, grocery stores, and the famous Heartland film set, entertainment is always close by. This family-friendly unit features a private fenced backyard, shed, and assigned parking stall with back alley access. Pets are welcome, and with a complete cement yard, there's no lawn care required. Condo fees cover underground sprinklers and yard maintenance/snow removal, while the end unit offers extra green space maintained by the town. With its unbeatable location and low condo fees, this is the perfect opportunity to move in and start enjoying the best of High River living! (id:1945)
Best Mortgage Rates
Property Information
- Cooling: None
- Heating: Natural gas, Other
- List AOR: Calgary
- Stories: 2
- Tax Year: 2023
- Basement: Unfinished, Full
- Flooring: Tile, Carpeted
- Tax Block: 1
- Year Built: 1973
- Appliances: Washer, Refrigerator, Dishwasher, Stove, Dryer
- Living Area: 903
- Lot Features: Back lane
- Photos Count: 39
- Lot Size Units: square meters
- Parcel Number: 0012504594
- Parking Total: 1
- Bedrooms Total: 3
- Structure Type: Row / Townhouse
- Association Fee: 280
- Common Interest: Condo/Strata
- Street Dir Suffix: Southwest
- Subdivision Name: Central High River
- Tax Annual Amount: 1286
- Bathrooms Partial: 1
- Exterior Features: Brick, Vinyl siding
- Community Features: Pets Allowed
- Foundation Details: Poured Concrete
- Lot Size Dimensions: 183.10
- Zoning Description: TND
- Construction Materials: Wood frame
- Above Grade Finished Area: 903
- Association Fee Includes: Common Area Maintenance, Property Management, Ground Maintenance, Insurance, Reserve Fund Contributions
- Above Grade Finished Area Units: square feet
Room Dimensions
 |
This listing content provided by REALTOR.ca has
been licensed by REALTOR® members of The Canadian Real Estate Association |
|---|
Nearby Places
Similar Townhouses Stat in High River
1 717 1 Street Sw mortgage payment

