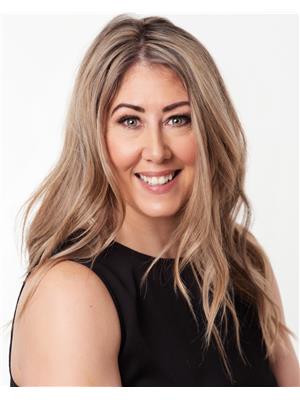6512 36 Avenue Nw, Calgary
6512 36 Avenue Nw, Calgary
×

35 Photos






- Bedrooms: 3
- Bathrooms: 2
- Living area: 1025 square feet
- MLS®: a2108909
- Type: Residential
- Added: 68 days ago
Property Details
OPEN HOUSE: Saturday, April 20 & Sunday, April 21, 2-4 pm. Get ready to downsize to your future home in the trendy community of Bowness! Situated on a massive pie lot with R2 zoning, this well-loved & cared-for bungalow is ideal for empty-nesters, those looking to downsize, or families with older teens seeking independence. An open-concept design, the main level of this home features a large, south-facing window with newly painted walls. The UPDATED KITCHEN features new cabinetry, quartz countertops and all GE S/S appliances, including a brand-new GE dishwasher. The kitchen island with lots of storage features a brand new GENAIR GAS COOKTOP RANGE and a built-in PET HYDRATION STATION. The fully renovated main-level 4PC SPA INSPIRED bathroom features a BRAND-NEW MAYA BATH COMBINATION STEAM SHOWER with a jetted tub, high-efficiency 5KW steam engine, 12" digital TV, touchscreen control panel, Bluetooth compatibility, and so much more! The LARGE MASTER BEDROOM features south-facing windows, lots of closet space and can easily fit a king-size bed. The second bedroom with bay window seating can easily be doubled as the main level office. The LOWER LEVEL of the home is the QUINTESSENTIAL TEEN’S SPACE or perfect for those overnight guests as it features a second 4pc bathroom, third bedroom, and rec room area with built-in bookshelves and an electric fireplace. Move outside to experience this home's most UNIQUE and CHARMING FEATURE, the PRIVATE OUTDOOR OASIS. Perfectly landscaped featuring bedding perennials, a heavily tree-lined outer fence perimeter for added privacy and under-ground sprinkler system throughout, this yard has been thoughtfully designed to allow for the ultimate in outdoor YEAR-ROUND ENTERTAINING for both people and pets (YOUR PUP(S) WILL LOVE THE ENCLOSED DOG RUN AREA WITH DRAINAGE SYSTEM!) The south-facing front yard features a large grass area and cement patio, allowing you and your friends to enjoy long summer days in the sun. The back of the house, the COVERED SUNROOM, featuring dual gas BBQ hookups, allows for you to move the party outback when the sun goes down. The DOUBLE DETACHED HEATED GARAGE and separate SINGLE CAR GARAGE with attached workshop will be the highlight for all your outdoor toys and the handyman in the family. Just when you think this home could not offer anything more, it also features: NEW FURNACE (2021), NEW ROOF ON HOME AND DOUBLE GARAGE (2022), BOSCH TANKLESS HOT-WATER ON DEMAND SYSTEM, WATER AUTO SENSOR SHUT-OFF, AND ELECTRICAL PANEL UPGRADE TO 200AMP. THE SECRET BONUS, THE ENTIRE ATTIC HAS BEEN FLOORED WITH ¾” PLYWOOD, IS FULLY INSULATED WHICH ALLOWS FOR EVEN MORE STORAGE. Within walking distance to all major shopping, restaurants and pubs, minutes to Bowness Park, the Bow River, 15 minutes to downtown and one hour to the Rocky Mountains; this home has much to offer and will not last long. Do not be disappointed. Call your favourite realtor and book your showing today. (id:1945)
Best Mortgage Rates
Property Information
- Tax Lot: 17
- Cooling: Central air conditioning
- Heating: Natural gas, Central heating
- Stories: 1
- Tax Year: 2023
- Basement: Finished, Full
- Flooring: Carpeted, Ceramic Tile
- Tax Block: 2
- Year Built: 1960
- Appliances: Refrigerator, Range - Gas, Dishwasher, Microwave, Oven - Built-In, Window Coverings, Garage door opener
- Living Area: 1025
- Lot Features: Treed, Back lane, Gas BBQ Hookup
- Photos Count: 35
- Lot Size Units: square feet
- Parcel Number: 0019506139
- Parking Total: 5
- Bedrooms Total: 3
- Structure Type: House
- Common Interest: Freehold
- Fireplaces Total: 1
- Parking Features: Detached Garage, Garage, Heated Garage
- Street Dir Suffix: Northwest
- Subdivision Name: Bowness
- Tax Annual Amount: 2932.33
- Exterior Features: Concrete, Vinyl siding
- Community Features: Fishing
- Foundation Details: Poured Concrete
- Lot Size Dimensions: 6103.00
- Zoning Description: RC-2
- Architectural Style: Bungalow
- Construction Materials: Poured concrete
- Above Grade Finished Area: 1025
- Above Grade Finished Area Units: square feet
Room Dimensions
 |
This listing content provided by REALTOR.ca has
been licensed by REALTOR® members of The Canadian Real Estate Association |
|---|
Nearby Places
Similar Houses Stat in Calgary
6512 36 Avenue Nw mortgage payment






