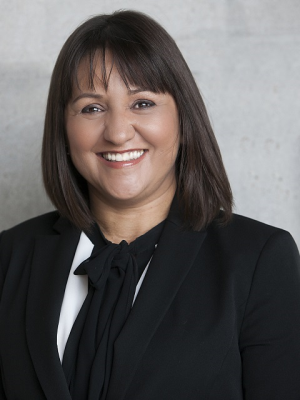3568 Edinburgh Rd, Fort Erie
3568 Edinburgh Rd, Fort Erie
×

39 Photos






- Bedrooms: 4
- Bathrooms: 4
- MLS®: x7302752
- Type: Residential
- Added: 165 days ago
Property Details
Crafted by award-winning builder, DRT Custom Homes, this 4-bed, 3.5-bath raised bungalow captivates with the grandeur of 14' ceilings. Open concept floor plan on the main level features exquisite hardwood flooring while cathedral ceilings grace the kitchen, living room & family room. Impressive kitchen with custom upgraded cabinetry, quartz countertops & built-in appliances including a french door custom panel built-in fridge/freezer, microwave combination wall oven, gas cooktop & hood insert. Custom panel dishwasher blends seamlessly & a sliding door beckons you to a 15'x10' covered Trex deck. Family room features an awe-inspiring 57"" Brigantia gas fireplace. Primary Bedroom is a private sanctuary with ensuite & custom walk-in closet. Spa-like ensuite boasts a freestanding tub, stunning glass shower with custom tiles & elegant double vanity. The finished lower level houses 2 additional bedrooms & a Jack & Jill bath with double vanity. 36"" fireplace & exterior door in the Rec room.
Best Mortgage Rates
Property Information
- Cooling: Central air conditioning
- Heating: Forced air, Natural gas
- Stories: 1
- Basement: Finished, Full
- Photos Count: 39
- Parking Total: 6
- Bedrooms Total: 4
- Structure Type: House
- Common Interest: Freehold
- Parking Features: Attached Garage
- Exterior Features: Brick, Stone
- Lot Size Dimensions: 55.14 x 120.42 FT
- Architectural Style: Raised bungalow
- Extras: State-of-the-art Sonos audio system, stone & stucco on front elevation & brick on sides & rear elevation, oak stairs with wrought iron spindles, 18'x8' Richards-Wilcox Landmark steel insulated sectional overhead door & double car garage. (id:1945)
Features
- Other: State-of-the-art Sonos audio system, stone & stucco on front elevation & brick on sides & rear elevation, oak stairs with wrought iron spindles, 18'x8' Richards-Wilcox Landmark steel insulated sectional overhead door & double car garage., Family Room, Kitchen, Fireplace, Faces East
- Cooling: Central Air
- Heating: Forced Air, Gas
- Sewer/Water Systems: Water Source: Municipal, Sewage Disposal: Sewers
Room Dimensions
 |
This listing content provided by REALTOR.ca has
been licensed by REALTOR® members of The Canadian Real Estate Association |
|---|
Nearby Places
Similar Houses Stat in Fort Erie
3568 Edinburgh Rd mortgage payment






