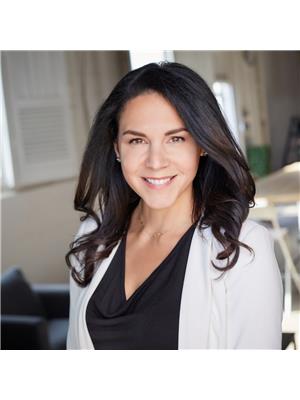108 Bridgeport Green, Chestermere
- Bedrooms: 3
- Bathrooms: 3
- Living area: 1460 square feet
- Type: Residential
- Added: 1 day ago
- Updated: 1 day ago
- Last Checked: 11 hours ago
- Listed by: MaxWell Gold
- View All Photos
Listing description
This House at 108 Bridgeport Green Chestermere, AB with the MLS Number a2253734 which includes 3 beds, 3 baths and approximately 1460 sq.ft. of living area listed on the Chestermere market by Ricky Wadhwa - MaxWell Gold at $589,900 1 day ago.

members of The Canadian Real Estate Association
Nearby Listings Stat Estimated price and comparable properties near 108 Bridgeport Green
Nearby Places Nearby schools and amenities around 108 Bridgeport Green
Chestermere High School
(5.7 km)
241078 Highway 791, Calgary
Forest Lawn High School
(8.5 km)
1304 44 St SE, Calgary
Boston Pizza
(1.6 km)
196 Chestermere Station Way, Chestermere
McDonald's
(6.8 km)
1920 68th St NE, Calgary
Tim Hortons and Cold Stone Creamery
(2 km)
120 Chestermere Station Way, Chestermere
Price History














