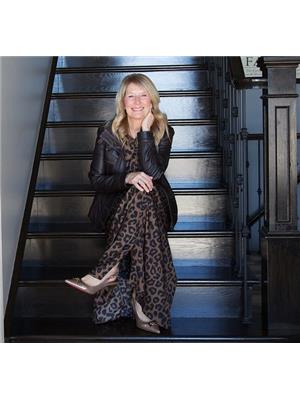21 Jane Street, Smithville
- Bedrooms: 5
- Bathrooms: 2
- Living area: 1864 square feet
- Type: Residential
- Added: 3 days ago
- Updated: 3 days ago
- Last Checked: 3 days ago
- Listed by: RE/MAX Garden City Realty Inc.
- View All Photos
Listing description
This House at 21 Jane Street Smithville, ON with the MLS Number 40764996 which includes 5 beds, 2 baths and approximately 1864 sq.ft. of living area listed on the Smithville market by Judy Sweeting - RE/MAX Garden City Realty Inc. at $649,900 3 days ago.
This stunning 3 + 2 bedroom semi-detached home is in pristine condition. Step through the front door and head upstairs to a bright living room with engineered hardwood floors and a large window that lets in plenty of natural light, seamlessly connected to the formal dining room (featuring an elegant chandelier and neutral decor). The eat-in kitchen boasts ample cabinetry, included appliances, and patio doors leading to a side deck and a backyard perfect for entertaining. The main floor also features a spacious primary bedroom with laminate flooring, two additional good-sized bedrooms, and a 4-piece bathroom with an updated vanity (the bathroom includes white built-in cabinetry with glass-front upper cupboards and a dark stone-style countertop). The lower level, which is above grade, offers large windows throughout. It's fully finished with a beautiful family room, two extra bedrooms (one with a blue accent wall and recessed lighting, the other currently set up as a bright craft/office space with a purple accent wall and built-in storage/closet space), a 3-piece bathroom, a laundry room, and a storage room. The backyard is a wonderful space to unwind or host gatherings, with a large side and back deck (composite-style decking with stairs to the yard), a screened gazebo complete with white wicker furniture, an above-ground pool for summer fun, and two sheds. The single-car attached garage has direct entry to the front foyer, and the double-wide paved driveway provides ample parking in front of the brick-and-siding facade and landscaped lawn. Located close to a park and within walking distance to the Town, golf courses and wineries nearby. This gem truly has it all—a beautiful home in a fantastic location. (id:1945)
Property Details
Key information about 21 Jane Street
Interior Features
Discover the interior design and amenities
Exterior & Lot Features
Learn about the exterior and lot specifics of 21 Jane Street
Utilities & Systems
Review utilities and system installations
powered by


This listing content provided by
REALTOR.ca
has been licensed by REALTOR®
members of The Canadian Real Estate Association
members of The Canadian Real Estate Association
Nearby Listings Stat Estimated price and comparable properties near 21 Jane Street
Active listings
3
Min Price
$649,900
Max Price
$699,999
Avg Price
$683,299
Days on Market
24 days
Sold listings
1
Min Sold Price
$799,000
Max Sold Price
$799,000
Avg Sold Price
$799,000
Days until Sold
37 days
Nearby Places Nearby schools and amenities around 21 Jane Street
Price History
September 2, 2025
by RE/MAX Garden City Realty Inc.
$649,900











