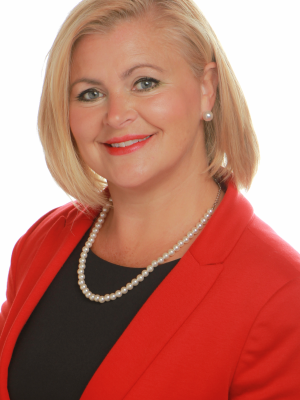1 1000 9th Street, Invermere
1 1000 9th Street, Invermere
×

39 Photos






- Bedrooms: 3
- Bathrooms: 2
- Living area: 1535 sqft
- MLS®: 2475471
- Type: Townhouse
- Added: 44 days ago
Property Details
Move in ready! Ideal location to walk to everything Invermere has to offer.This property has been completely redone and like new. It is an end unit with complete with a private deck and mountain views. Entry level has single garage (11.7 x 18.3) and utilities with plenty of storage space. Your main level has 2 decks, wood flooring, open living space, freshly painted and new appliances. Granite countertops in the kitchen, with plenty of natural sunlight. The living room is a nice size with a feature propane fireplace.The top floor has 3 bedrooms with one being an oversized primary room with walk in closet. Each window has its own mountain view. If you are looking for property that feels like new, in a super convenient location, this would be it. (id:1945)
Best Mortgage Rates
Property Information
- Roof: Asphalt shingle, Unknown
- View: Mountain view
- Zoning: Residential medium density
- Cooling: Heat Pump
- Heating: Heat Pump, Electric, Propane
- List AOR: Kootenay
- Basement: Partially finished, Walk out, Unknown
- Utilities: Sewer
- Year Built: 2007
- Appliances: Washer, Refrigerator, Dishwasher, Stove, Dryer, Microwave, Garage door opener
- Living Area: 1535
- Photos Count: 39
- Water Source: Municipal water
- Parcel Number: 027-221-156
- Parking Total: 2
- Bedrooms Total: 3
- Structure Type: Row / Townhouse
- Association Fee: 398
- Common Interest: Condo/Strata
- Building Features: Balconies
- Exterior Features: Cedar Siding, Composite Siding
- Community Features: Pets Allowed With Restrictions, Rentals Allowed
- Foundation Details: Concrete
- Construction Materials: Concrete Walls
Room Dimensions
 |
This listing content provided by REALTOR.ca has
been licensed by REALTOR® members of The Canadian Real Estate Association |
|---|
Nearby Places
Similar Townhouses Stat in Invermere
1 1000 9th Street mortgage payment






