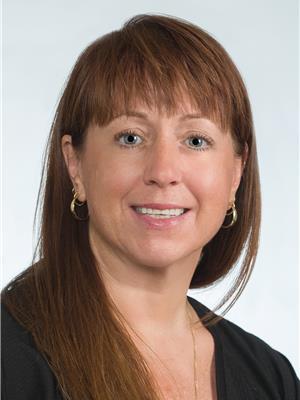3828 Aaron Road, Bonnington Falls
3828 Aaron Road, Bonnington Falls
×

35 Photos






- Bedrooms: 4
- Bathrooms: 3
- Living area: 2848 sqft
- MLS®: 2474332
- Type: Residential
- Added: 131 days ago
Property Details
Welcome to your next home in beautiful Bonnington! This updated 4-bedroom, 3-bathroom home is nestled on a quiet dead end street. The open concept design boasts a vaulted ceiling and large windows bathing the interiors in an abundance of natural light. Enjoy the beautiful views from the south facing windows or out on your lovely deck! The rooms are all a generous size and the potential 2-bedroom in-law suite adds versatility you won't find in many homes. I invite you to explore the convenience of living just a short drive from Nelson in this great neighbourhood that offers comfort and convenience in one desirable package. Call your REALTOR(R) and book a private tour today. (id:1945)
Best Mortgage Rates
Property Information
- Roof: Asphalt shingle, Unknown
- View: Mountain view
- Sewer: Septic tank
- Zoning: Residential
- Heating: Electric baseboard units, Forced air, Electric
- Basement: Finished, Full, Separate entrance
- Flooring: Mixed Flooring
- Year Built: 1991
- Living Area: 2848
- Photos Count: 35
- Water Source: Well
- Lot Size Units: square feet
- Parcel Number: 009-782-001
- Bedrooms Total: 4
- Structure Type: House
- Common Interest: Freehold
- Exterior Features: Stucco, Composite Siding
- Foundation Details: Concrete
- Lot Size Dimensions: 18730
- Architectural Style: Multi-level
- Construction Materials: Wood frame
Room Dimensions
 |
This listing content provided by REALTOR.ca has
been licensed by REALTOR® members of The Canadian Real Estate Association |
|---|
Nearby Places
Similar Houses Stat in Bonnington Falls
3828 Aaron Road mortgage payment






