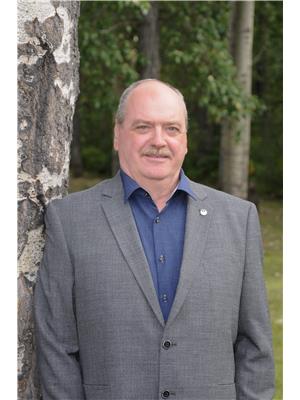84434 Hwy 688, Rural Northern Sunrise County
84434 Hwy 688, Rural Northern Sunrise County
×

23 Photos






- Bedrooms: 6
- Bathrooms: 2
- Living area: 2294 square feet
- MLS®: a2095017
- Type: Residential
- Added: 159 days ago
Property Details
Great location and room with this acreage - offering almost 2300 sq ft between the 2 floors and a partially finished basement adding another 400-500 sq ft of finished space and the rest waiting for your to complete to your taste!!! A total of 6 bedrooms, 2 bathrooms and 2 full kitchens you can make this home into whatever you would like - the second story has its own entrance so you can rent out a room or two OR you can use it for another family member OR you can utilize it for your self - great area for the older kids to have their own space. You also have a very usable lower lever that is new ICF construction and contains a theater room and hobby room which will have multiple uses on its own . The lower lever includes a new furnace, hot water on demand, in floor heat with dual zoning and a roughed in area for a future bathroom - this level is about 60% complete. The main level has a open floor plan design with the kitchen, living room and dining area open to each other plus new large decks off each door for BBQ'ing or just general ease of access. The land is treed and irregular shaped around a creek/draw and offers 7.68 acres zoned agricultural use - also you have new pavement that takes you to Peace River in about 15 mins - Mercer Pulp Mill in about 10 min and the Baytex/CNRL/Obsidian oilfield area about 20-30 min . There is also a 28x24 detached shop and a large cold storage open shed . Land, space and location are all offered here - the sign is up!! Call today to view!! (id:1945)
Best Mortgage Rates
Property Information
- Sewer: Pump
- Tax Lot: 1
- Cooling: None
- Heating: Forced air, In Floor Heating, Natural gas
- Stories: 2
- Tax Year: 2023
- Basement: Partially finished, Full
- Electric: 100 Amp Service
- Flooring: Laminate, Carpeted, Linoleum
- Tax Block: 1
- Utilities: Natural Gas, Electricity
- Year Built: 1962
- Appliances: Washer, Refrigerator, Dishwasher, Range, Dryer
- Living Area: 2294
- Lot Features: Treed
- Photos Count: 23
- Lot Size Units: acres
- Parcel Number: 0034326330
- Parking Total: 10
- Bedrooms Total: 6
- Structure Type: House
- Common Interest: Freehold
- Parking Features: Detached Garage
- Subdivision Name: Northern Sunrise County
- Tax Annual Amount: 1717
- Foundation Details: See Remarks
- Lot Size Dimensions: 7.68
- Zoning Description: A
- Construction Materials: ICF Block
- Above Grade Finished Area: 2294
- Above Grade Finished Area Units: square feet
Features
- Roof: Asphalt Shingle
- Other: Construction Materials: ICFs (Insulated Concrete Forms), Direction Faces: E, Inclusions: Additional Fridge and Stove on second floor, Laundry Features: Lower Level, Parking Features : Double Garage Detached, Parking Total : 10
- Heating: In Floor, Forced Air, Natural Gas
- Appliances: Dishwasher, Dryer, Range, Refrigerator, Washer
- Lot Features: Lot Features: Creek/River/Stream/Pond, Front Yard, Lawn, Many Trees, Treed, Deck
- Extra Features: Utilities: Electricity Connected, Natural Gas Connected
- Interior Features: Open Floorplan, Separate Entrance, Flooring: Carpet, Laminate, Linoleum
- Sewer/Water Systems: Sewer: Open Discharge, Pump, Water: Co-operative
Room Dimensions
 |
This listing content provided by REALTOR.ca has
been licensed by REALTOR® members of The Canadian Real Estate Association |
|---|
Nearby Places
84434 Hwy 688 mortgage payment
