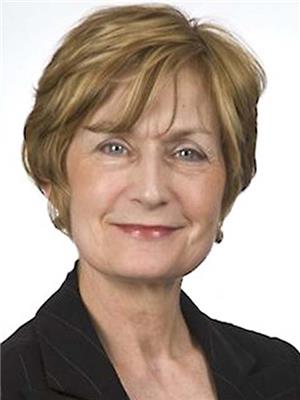116 Deloraine Avenue, Toronto
- Bedrooms: 5
- Bathrooms: 5
- Type: Residential
- Added: 3 weeks ago
- Updated: 10 hours ago
- Last Checked: 2 hours ago
- Listed by: HARVEY KALLES REAL ESTATE LTD.
- View All Photos
Listing description
This House at 116 Deloraine Avenue Toronto, ON with the MLS Number c12342848 listed by ADAM DAVID WEINER - HARVEY KALLES REAL ESTATE LTD. on the Toronto market 3 weeks ago at $3,499,999.

members of The Canadian Real Estate Association
Nearby Listings Stat Estimated price and comparable properties near 116 Deloraine Avenue
Nearby Places Nearby schools and amenities around 116 Deloraine Avenue
Havergal College
(1.5 km)
1451 Avenue Rd, Toronto
Toronto French School
(2.2 km)
306 Lawrence Ave E, Toronto
Crescent School
(2.5 km)
2365 Bayview Ave, Toronto
Bialik Hebrew Day School
(2.9 km)
2760 Bathurst St, Toronto
Northern Secondary School
(3 km)
851 Mt Pleasant Rd, Toronto
Cardinal Carter Academy for the Arts
(3.5 km)
36 Greenfield Ave, Toronto
Claude Watson School for the Arts
(3.6 km)
130 Doris Ave, Toronto
Leaside High School
(3.9 km)
200 Hanna Rd, Toronto
Toronto Cricket Club
(0.9 km)
Toronto
Edwards Gardens
(4 km)
755 Lawrence Ave E, Toronto
Sunnybrook Park
(4.2 km)
1132 Leslie St, Toronto
Miller Tavern
(1 km)
3885 Yonge St, Toronto
Milestone's Empress Walk
(3.9 km)
5095 Yonge St, Toronto
York University - Glendon Campus
(2.7 km)
2275 Bayview Ave, Toronto
Sunnybrook Health Sciences Centre
(3 km)
2075 Bayview Ave, Toronto
Yorkdale Shopping Centre
(3.5 km)
3401 Dufferin St, Toronto
Gibson House Museum
(4.1 km)
5172 Yonge St, Toronto
Price History
















