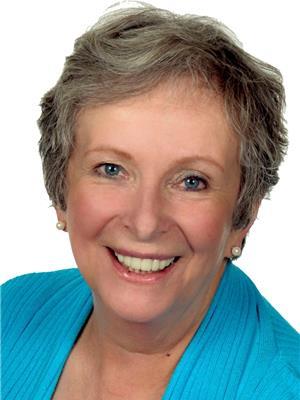1415 Limberlost Road, Huntsville
1415 Limberlost Road, Huntsville
×

50 Photos






- Bedrooms: 3
- Bathrooms: 3
- Living area: 2740 sqft
- MLS®: 40538927
- Type: Residential
- Added: 81 days ago
Property Details
Welcome to your own “private luxury resort” with a personal touch in a serene, park-like setting. The meticulously designed fenced backyard serves as a sanctuary, boasting a shimmering saltwater pool, an outdoor kitchen perfect for gourmet dining, a sauna, and a charming gazebo ideal for relaxation. Children will be delighted by the whimsical playhouse, while the fenced vegetable garden and extensive perennial gardens enrich the idyllic outdoor experience. This traditional two-story home merges casual style with functionality, welcoming you into a cozy atmosphere that starts with a captivating foyer leading seamlessly into the heart of the home. The family room, anchored by a wood-burning stove and providing direct access to the backyard oasis, flows into a chef's dream kitchen. Featuring a U-shaped layout, white cabinets, Silestone countertops, an Aga gas stove, and a butcher block island. The spacious dining room accommodates a 10-foot table and offers dining with a view. A refined living room, outfitted with pot lights and wooden floors, can double as a sophisticated home office. Upstairs, the primary suite presents a tranquil retreat with room for a king-sized bed, a walk-in closet, built-in shelves, and a dedicated shoe closet. The ensuite bath is complete with a double vanity, glassed shower, and soaker tub. Additional bedrooms feature unique views and ample storage. The lower level offers a wealth of possibilities with a private entrance from the garage and roughed in kitchen and bathroom. Previous laundry hook ups are still in place. Currently the level includes a storage area, exercise room, workshop, mechanical room, firewood storage, and a cold room. This property stands as a rare offering, ready to be your forever home. For more detailed information on this extraordinary home, see the Documents Section. (id:1945)
Best Mortgage Rates
Property Information
- Sewer: Septic System
- Cooling: Central air conditioning
- Heating: Stove, Forced air
- List AOR: The Lakelands
- Stories: 2
- Basement: Unfinished, Full
- Utilities: Electricity
- Appliances: Washer, Refrigerator, Range - Gas, Dishwasher, Dryer, Oven - Built-In, Central Vacuum - Roughed In, Hood Fan, Garage door opener, Microwave Built-in
- Directions: From Huntsville take Hwy 60 East to Hillsdale. Turn north on Limberlost Road to #1415
- Living Area: 2740
- Lot Features: Country residential, Gazebo, Automatic Garage Door Opener
- Photos Count: 50
- Water Source: Drilled Well
- Lot Size Units: acres
- Parking Total: 10
- Pool Features: Inground pool
- Bedrooms Total: 3
- Structure Type: House
- Common Interest: Freehold
- Parking Features: Attached Garage
- Subdivision Name: Sinclair
- Tax Annual Amount: 3236
- Bathrooms Partial: 1
- Exterior Features: Brick Veneer
- Security Features: Smoke Detectors
- Community Features: School Bus
- Lot Size Dimensions: 6.47
- Zoning Description: RU
- Architectural Style: 2 Level
Room Dimensions
 |
This listing content provided by REALTOR.ca has
been licensed by REALTOR® members of The Canadian Real Estate Association |
|---|
Nearby Places
Similar Houses Stat in Huntsville
1415 Limberlost Road mortgage payment






