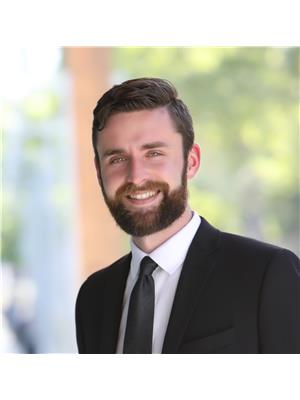715 Barrera Road Unit 8, Kelowna
715 Barrera Road Unit 8, Kelowna
×

28 Photos






- Bedrooms: 3
- Bathrooms: 2
- Living area: 1493 square feet
- MLS®: 10308814
- Type: Townhouse
- Added: 29 days ago
Property Details
OPEN HOUSE SATURDAY, APRIL 20th 12-2PM! No age restriction! 3 bedroom, 2 bathroom renovated rancher just steps to the lake in the Lower mission! Such a great layout with an open living room and kitchen that opens up to a private outdoor space. The kitchen has been renovated, and features tons of counter space, including bar seating. The stainless steel appliances and tiled floors finish off this great space. The living room features a gas fireplace with wood mantle, and opens to the outside living space; keep in mind this unit does not back onto the road, so it remains quiet! The master bedroom is spacious with large bay windows to let in the natural light, and also has a private ensuite with large tiled tub! There are two additional full bedrooms, serviced by a 4-pce bathroom. The spacious laundry room has tons of storage space, and leads to the full double car garage. New windows were installed in 2024. Walk to Rotary Beach, Gyro Beach, or grab a drink and dinner at the Eldorado/Manteo just a quick walk away. Great accessibility to all amenities and transit. Ideal downsizing home with the entire home being on one level, a double car garage, and renovated living space! Pets; one indoor cat allowed. This is a great home for a retiree, or a couple looking for a great rancher in a centralized location. (id:1945)
Best Mortgage Rates
Property Information
- Roof: Asphalt shingle, Unknown
- Sewer: Municipal sewage system
- Zoning: Unknown
- Cooling: Central air conditioning
- Heating: Forced air, See remarks
- Stories: 1
- Basement: Crawl space
- Flooring: Tile
- Year Built: 1992
- Appliances: Washer, Refrigerator, Range - Electric, Dryer
- Living Area: 1493
- Lot Features: Level lot, Private setting
- Photos Count: 28
- Water Source: Municipal water
- Parcel Number: 017-111-081
- Parking Total: 2
- Bedrooms Total: 3
- Structure Type: Row / Townhouse
- Association Fee: 390
- Common Interest: Freehold
- Fireplaces Total: 1
- Parking Features: Attached Garage
- Tax Annual Amount: 2696
- Exterior Features: Stucco
- Community Features: Adult Oriented, Family Oriented
- Fireplace Features: Gas, Unknown
- Architectural Style: Ranch
Room Dimensions
 |
This listing content provided by REALTOR.ca has
been licensed by REALTOR® members of The Canadian Real Estate Association |
|---|
Nearby Places
Similar Townhouses Stat in Kelowna
715 Barrera Road Unit 8 mortgage payment






