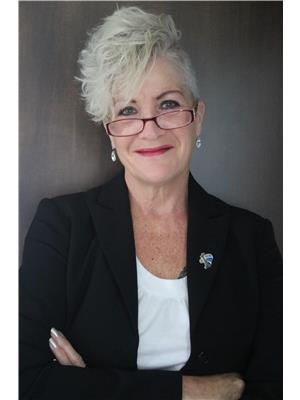27 5th Street Nw, Chesley
27 5th Street Nw, Chesley
×

35 Photos






- Bedrooms: 3
- Bathrooms: 2
- Living area: 1772 sqft
- MLS®: 40576124
- Type: Residential
- Added: 10 days ago
Property Details
First-time buyers or young families looking for an affordable property will love this spacious one and three-quarter storey house nestled on a quiet street. The main floor features an eat-in kitchen, large living room, 2 pc. powder room, office area and spacious mudroom where laundry is situated. Upstairs offers three generous bedrooms and a 4 pc. bath. Outside you have not one, but two decks extending off the side and back of house - one is 16 x 32 ft with an 8 x 22 foot covered area. A great spot for entertaining or lounging in the hot tub. The second one will please sun bathers! The attached garage is 12.7 x 22 ft. and the storage shed is 12 x 20 feet. Many upgrades have been completed by the present owner ie furnace and new ductwork (2023), updated kitchen, light fixtures, siding, some wiring, insulation, decor, extended driveway and more. With a family-friendly layout, this lovely home is sure to check all the boxes for a first-time homebuyer or growing family looking to put down roots. (id:1945)
Best Mortgage Rates
Property Information
- Sewer: Municipal sewage system
- Cooling: Central air conditioning
- Heating: Forced air, Propane
- List AOR: Grey Bruce Owen Sound
- Stories: 1.5
- Basement: Unfinished, Full
- Utilities: Electricity, Cable, Telephone
- Year Built: 1894
- Appliances: Refrigerator, Water softener, Hot Tub, Stove, Dryer, Window Coverings, Garage door opener
- Directions: Corner of 5th St. NW and 2nd Ave. and 5th St. NW
- Living Area: 1772
- Lot Features: Corner Site, Paved driveway, Skylight, Automatic Garage Door Opener
- Photos Count: 35
- Water Source: Municipal water
- Parking Total: 5
- Bedrooms Total: 3
- Structure Type: House
- Common Interest: Freehold
- Parking Features: Attached Garage
- Street Dir Suffix: Northwest
- Subdivision Name: Arran Elderslie
- Tax Annual Amount: 1551.99
- Bathrooms Partial: 1
- Exterior Features: Brick, Vinyl siding
- Security Features: Smoke Detectors
- Community Features: Community Centre
- Foundation Details: Stone
- Zoning Description: R1
Room Dimensions
 |
This listing content provided by REALTOR.ca has
been licensed by REALTOR® members of The Canadian Real Estate Association |
|---|
Nearby Places
Similar Houses Stat in Chesley
27 5th Street Nw mortgage payment





